2084: A DIORAMA OF THE FUTURE
2084: A Diorama of the Future is an architectural speculation on post-Anthropocene challenges, envisioning a future where some cities lie abandoned while others endure extreme climate conditions. In this scenario, a diverse group of human and non-human explorers parachutes into the year 2084, navigating survival and reconstruction. Unlike 19th-century dioramas that romanticized nature behind glass, this project transforms part of Villa Bagatti Valsecchi’s annexes into a performative device, immersing visitors in damaged landscapes while confronting environmental and societal dilemmas. Within this large space, both performers and visitors take on the role of inhabitants in a changing vivarium, whose evolution challenges the relationship between vision, habitat, and climate change.
Category: Exhibition
Team: HEAD – Genève, Interior Architecture
Awards: Nominee, Créateurs Design Awards 2025
Press: Designboom / Dezeen / hube magazine / Elle décor / Interni / Trendhunter / Adorno Design
© HEAD – Genève. Raphaëlle Mueller
2084: A Diorama of the Future is an architectural speculation on post-Anthropocene challenges, envisioning a future where some cities lie abandoned while others endure extreme climate conditions. In this scenario, a diverse group of human and non-human explorers parachutes into the year 2084, navigating survival and reconstruction. Unlike 19th-century dioramas that romanticized nature behind glass, this project transforms part of Villa Bagatti Valsecchi’s annexes into a performative device, immersing visitors in damaged landscapes while confronting environmental and societal dilemmas. Within this large space, both performers and visitors take on the role of inhabitants in a changing vivarium, whose evolution challenges the relationship between vision, habitat, and climate change.
Category: Exhibition
Team: HEAD – Genève, Interior Architecture
Awards: Nominee, Créateurs Design Awards 2025
Press: Designboom / Dezeen / hube magazine / Elle décor / Interni / Trendhunter / Adorno Design
© HEAD – Genève. Raphaëlle Mueller
Alcova / Milan, 2024
![]()
![]()
![]()
![]()
![]()
![]()
![]()
![]()
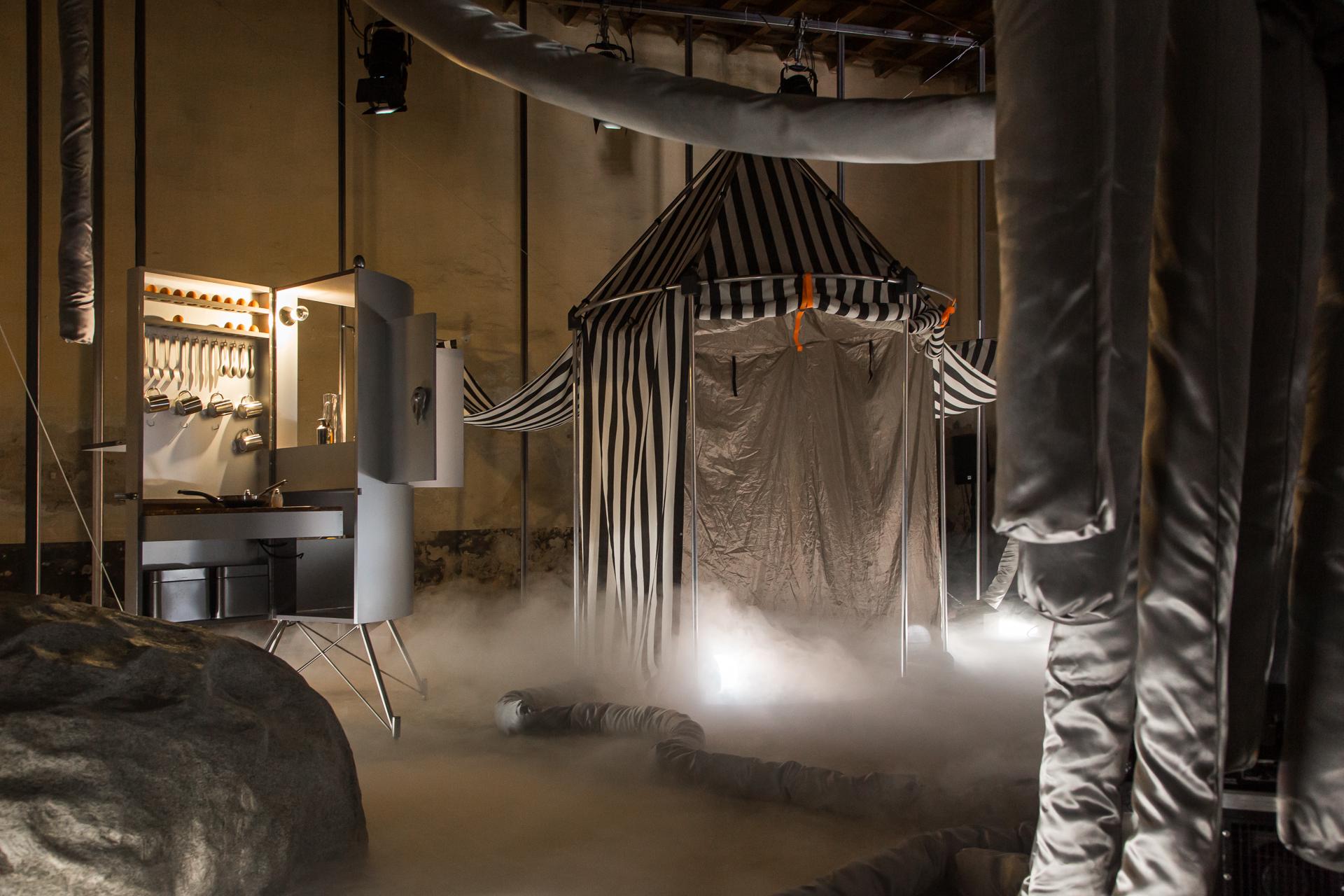



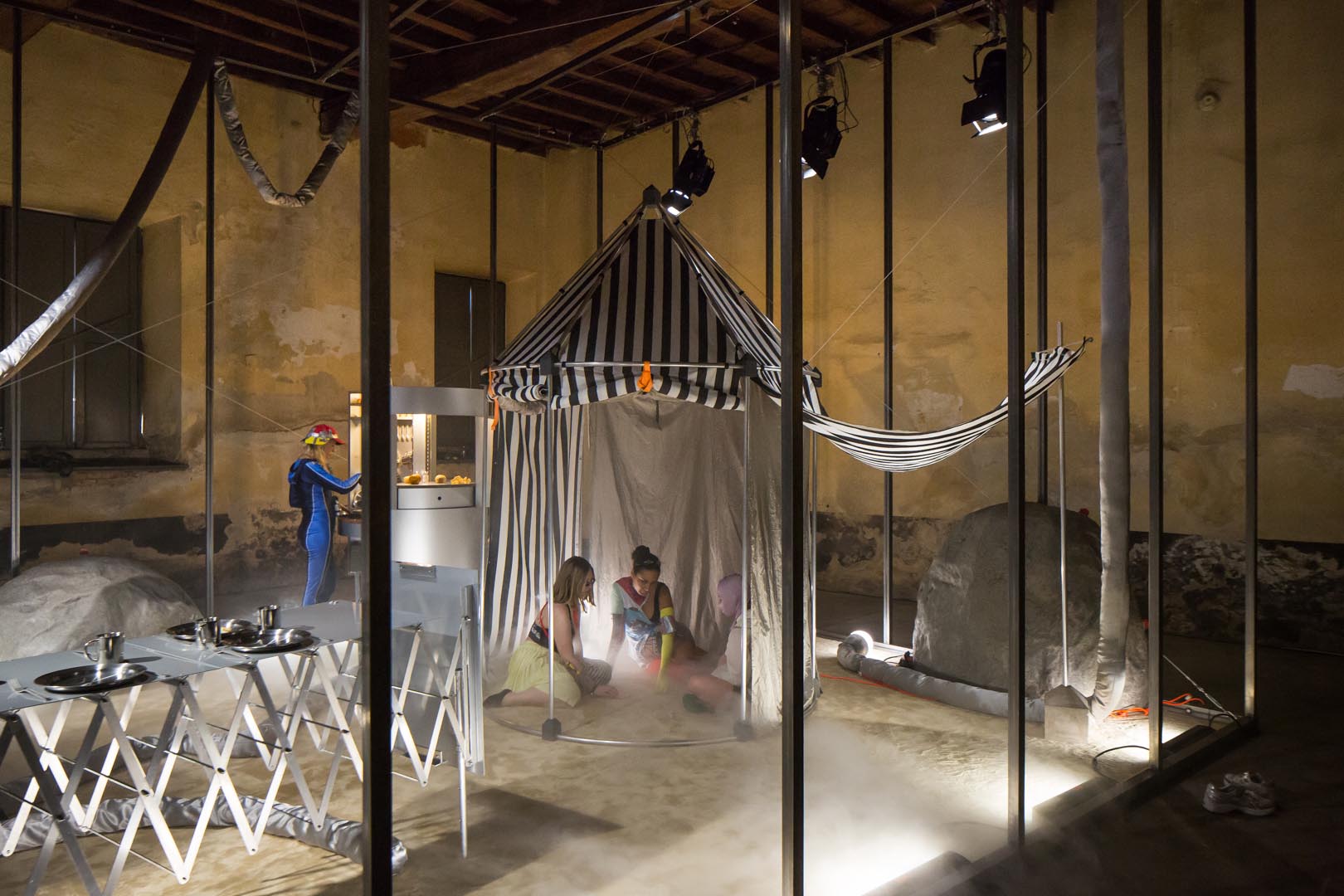
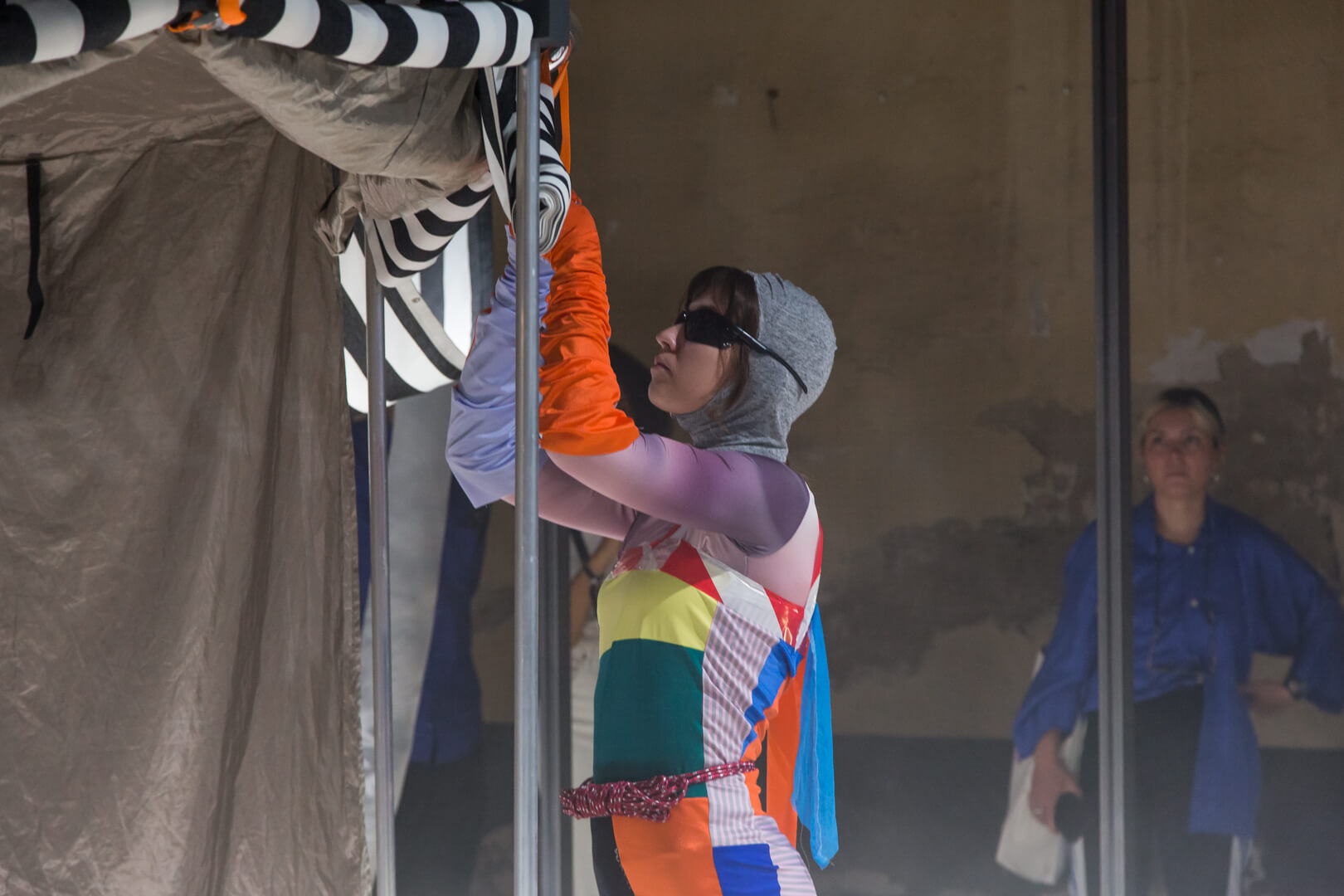

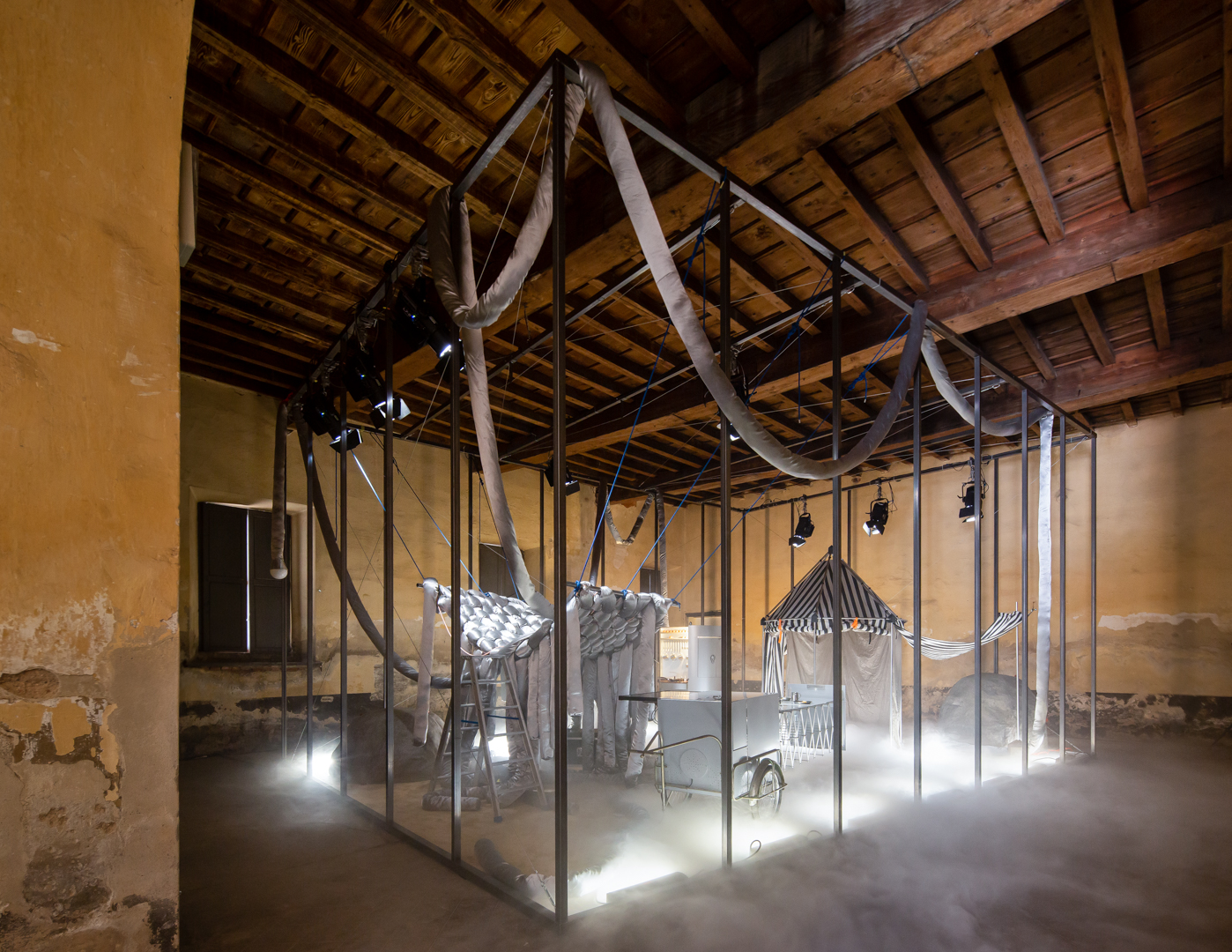
VILLA CUADRADA
No other building better represents the dissociation between the facade as decor and the interior as domestic pragmatism than Villa Cuadrada. Originally constructed in 1904, its exterior resembles that of an Italian palazzo with symmetric proportions, while its interior is an accumulation of rooms whose disorderly plan does not correspond to any classical structure. The renovation project for the building recovers spatial schemes from the Renaissance that explore pre-modern domesticity: sets of connected rooms, axial symmetries, absence of corridors, and multiple trajectories construct spaces connected in various forms of privacy and collectivity. Ultimately, if architecture has largely reassessed the iconography of the elevation since postmodernism, the project proposes the interplay of classic domestic schemes and modern plans as one of the most unexplored issues in recent architectural history.
Category: Project. Built
Architect/s: Javier F. Contreras, Ignacio Hornillos, Manuel Torrejón
© Federico Cairoli
No other building better represents the dissociation between the facade as decor and the interior as domestic pragmatism than Villa Cuadrada. Originally constructed in 1904, its exterior resembles that of an Italian palazzo with symmetric proportions, while its interior is an accumulation of rooms whose disorderly plan does not correspond to any classical structure. The renovation project for the building recovers spatial schemes from the Renaissance that explore pre-modern domesticity: sets of connected rooms, axial symmetries, absence of corridors, and multiple trajectories construct spaces connected in various forms of privacy and collectivity. Ultimately, if architecture has largely reassessed the iconography of the elevation since postmodernism, the project proposes the interplay of classic domestic schemes and modern plans as one of the most unexplored issues in recent architectural history.
Category: Project. Built
Architect/s: Javier F. Contreras, Ignacio Hornillos, Manuel Torrejón
© Federico Cairoli
Madrid, 2022-2024
![]()
![]()
![]()
![]()
![]()
![]()
![]()
![]()
![]()
![]()
![]()
![]()
![]()
![]()
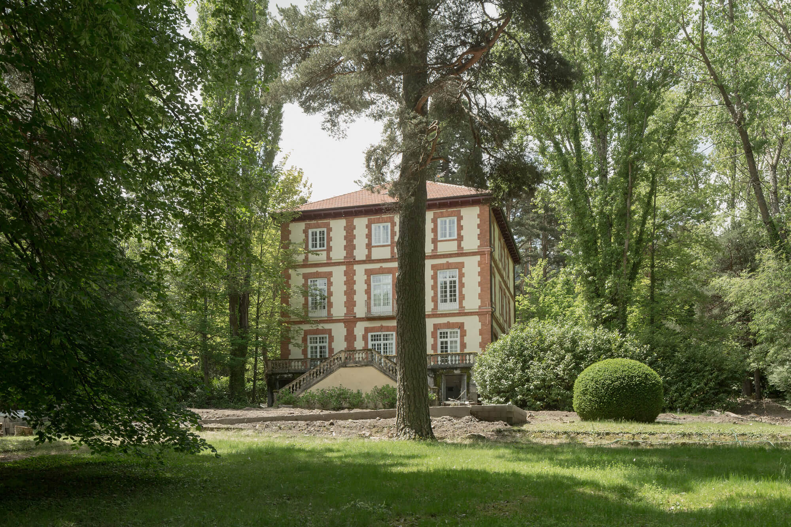
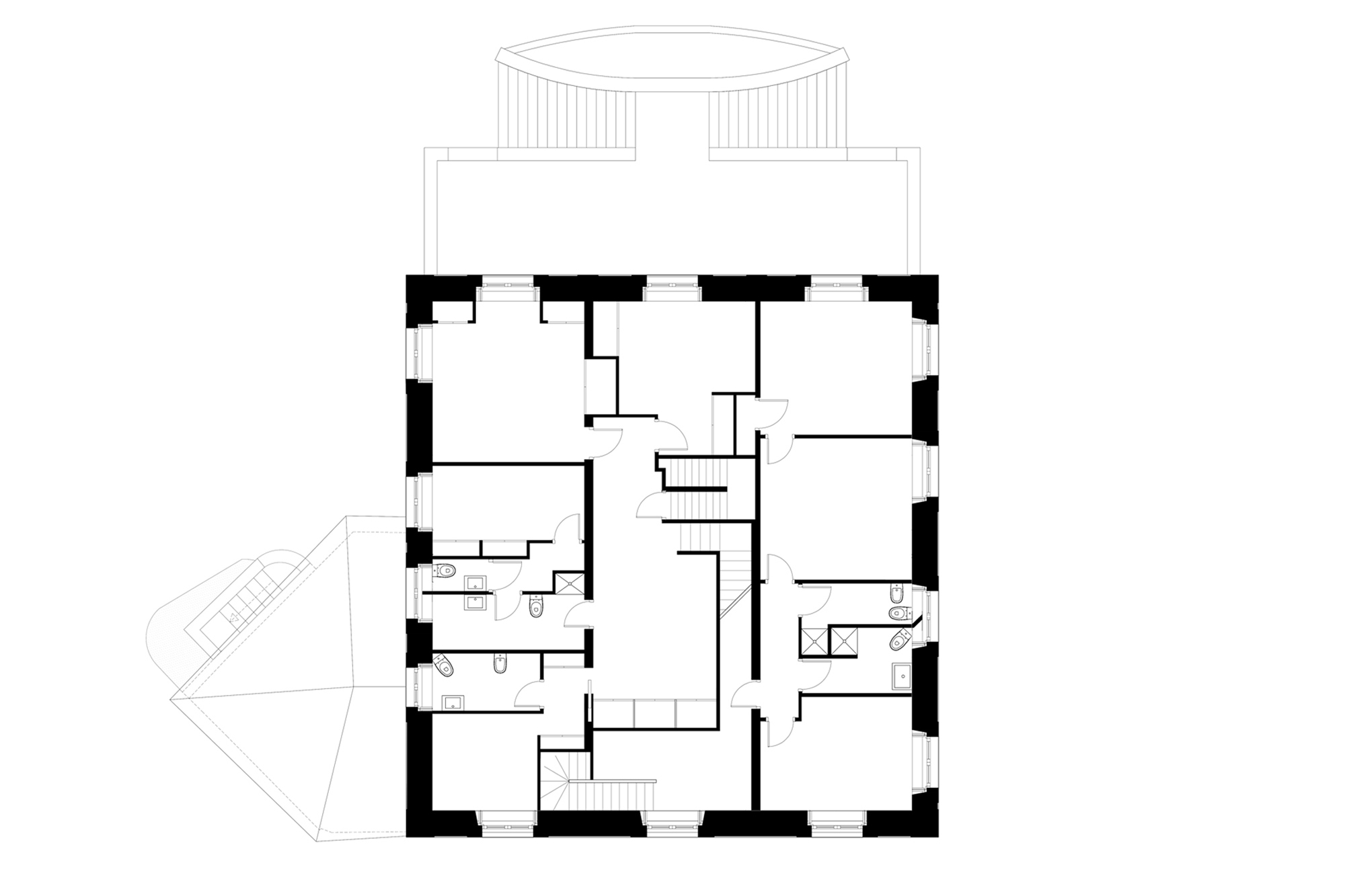
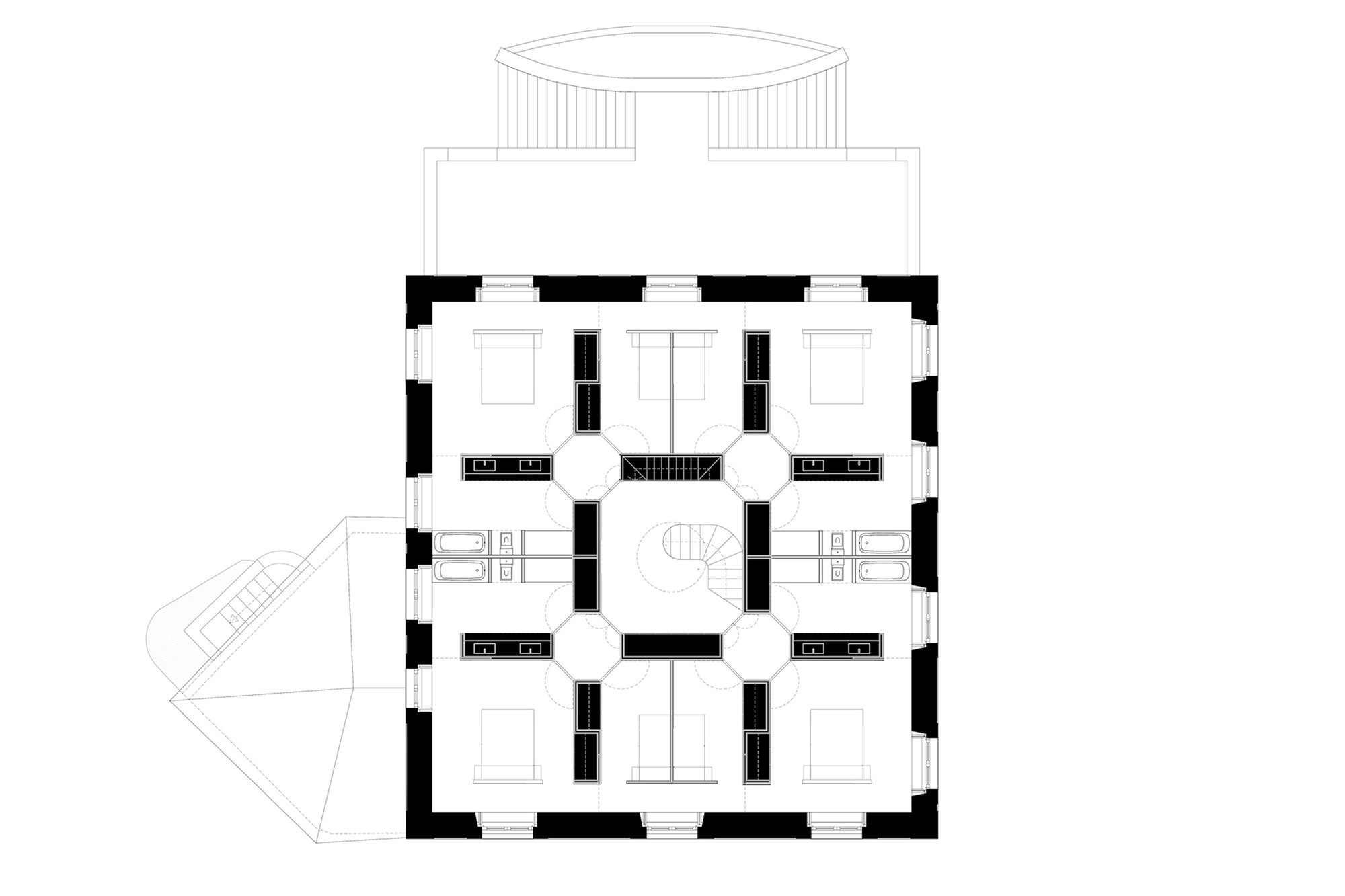
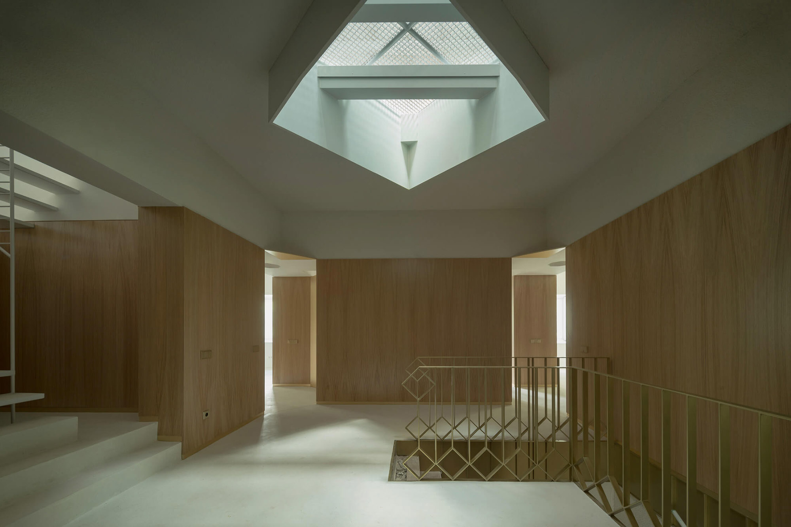
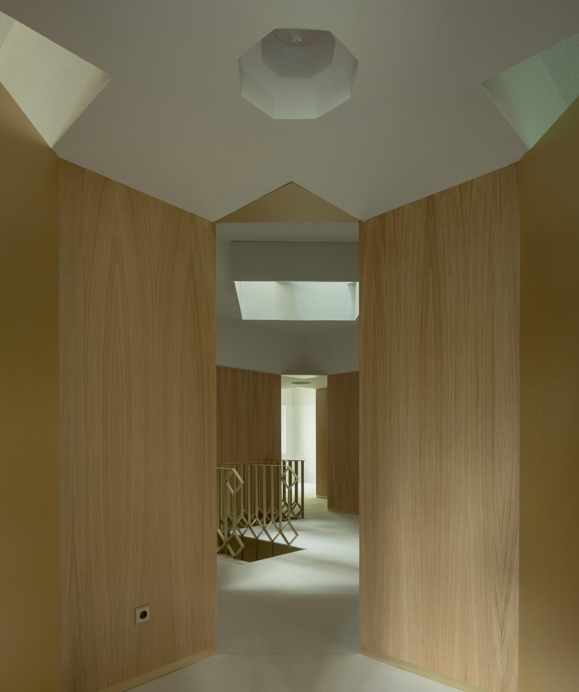

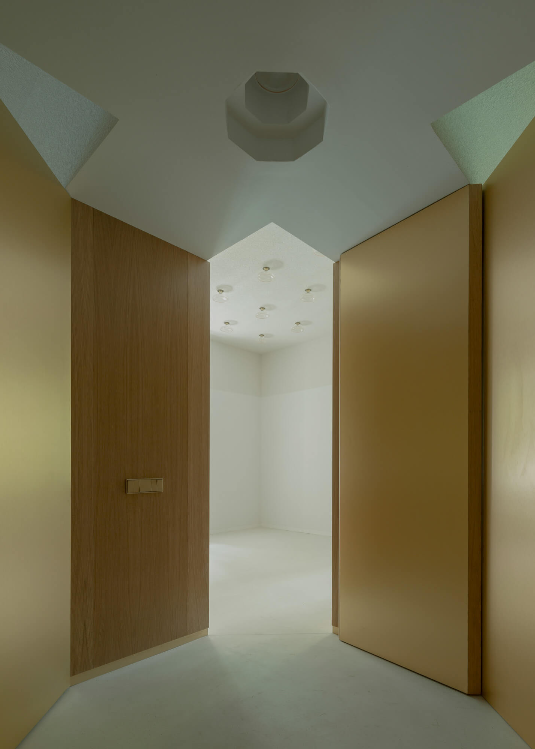
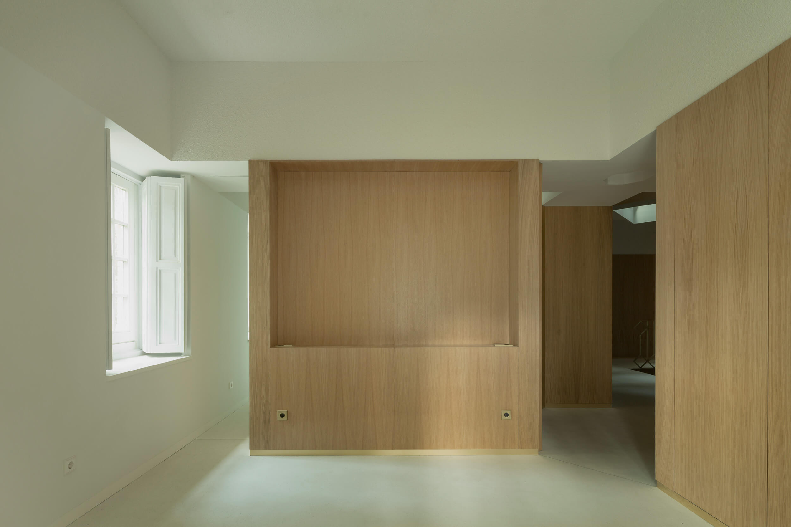
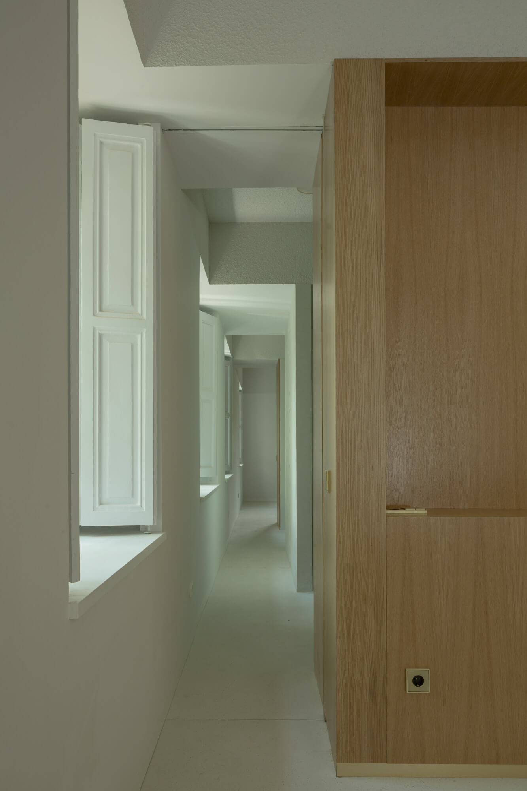
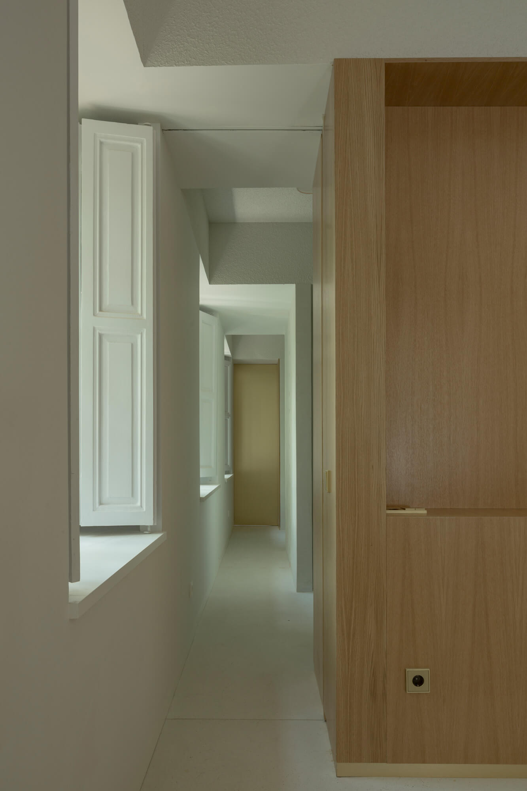
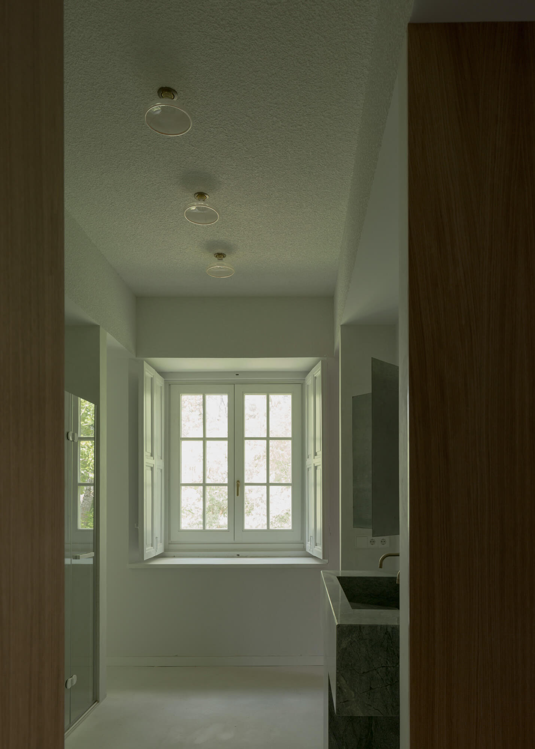

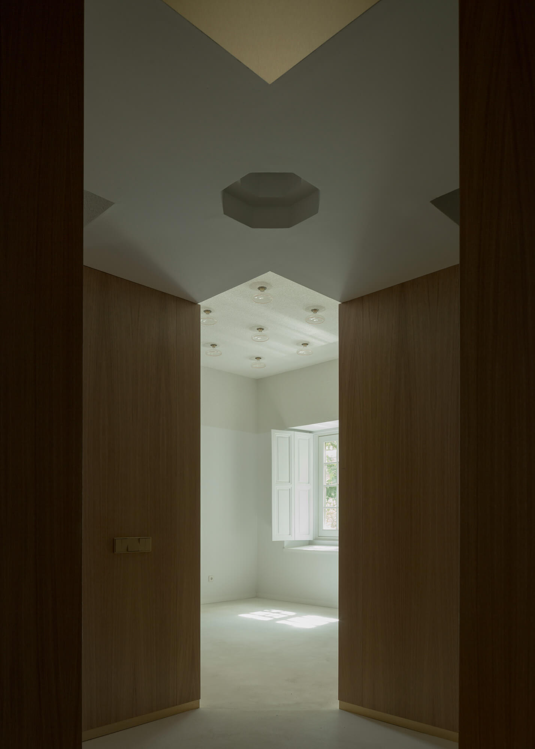

PRISMARIUM
The relationship between proximity and distance defines the identity of Logroño. From the first Roman settlements to contemporary times, the city has built its history as a crossroads. Prismarium, our proposal for the information pavilion of the Concentrico Festival, is a crystallography of prisms that organizes the space of the square and establishes an iconic relationship with the changing images of its perimeter. Activated at every moment by the city’s residents and festival visitors, the project combines periscope and camera obscura projection mechanisms that mix images of Logroño in real-time with static information about the activities, tours, and programs of Concentrico. In this way, a landscape of illusions is generated—a pavilion whose information is inhabited in its perimeter, from different oculi and articulated points of view that transform the notions of visual appropriation and public space.
Category: Project. Built
Architect/s: Javier F. Contreras, Ignacio Hornillos
Assistant/s: Cristina Medina, José M. Rueda
Awards: 1st Prize Concentrico 06, Architecture and Design Festival
Publications: Monocle, No. 138 (Nov 2020): 104
© Víctor Garrido
The relationship between proximity and distance defines the identity of Logroño. From the first Roman settlements to contemporary times, the city has built its history as a crossroads. Prismarium, our proposal for the information pavilion of the Concentrico Festival, is a crystallography of prisms that organizes the space of the square and establishes an iconic relationship with the changing images of its perimeter. Activated at every moment by the city’s residents and festival visitors, the project combines periscope and camera obscura projection mechanisms that mix images of Logroño in real-time with static information about the activities, tours, and programs of Concentrico. In this way, a landscape of illusions is generated—a pavilion whose information is inhabited in its perimeter, from different oculi and articulated points of view that transform the notions of visual appropriation and public space.
Category: Project. Built
Architect/s: Javier F. Contreras, Ignacio Hornillos
Assistant/s: Cristina Medina, José M. Rueda
Awards: 1st Prize Concentrico 06, Architecture and Design Festival
Publications: Monocle, No. 138 (Nov 2020): 104
© Víctor Garrido
Logroño, 2020
![]()
![]()
![]()
![]()
![]()
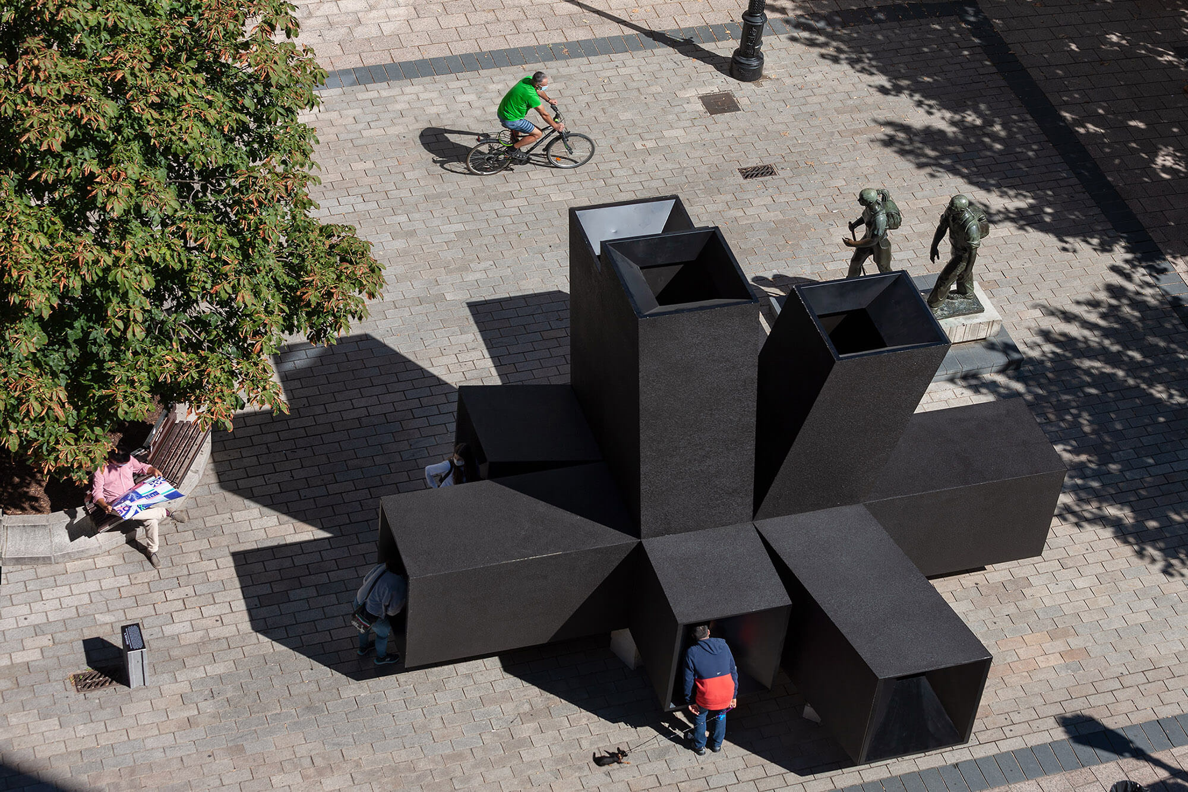
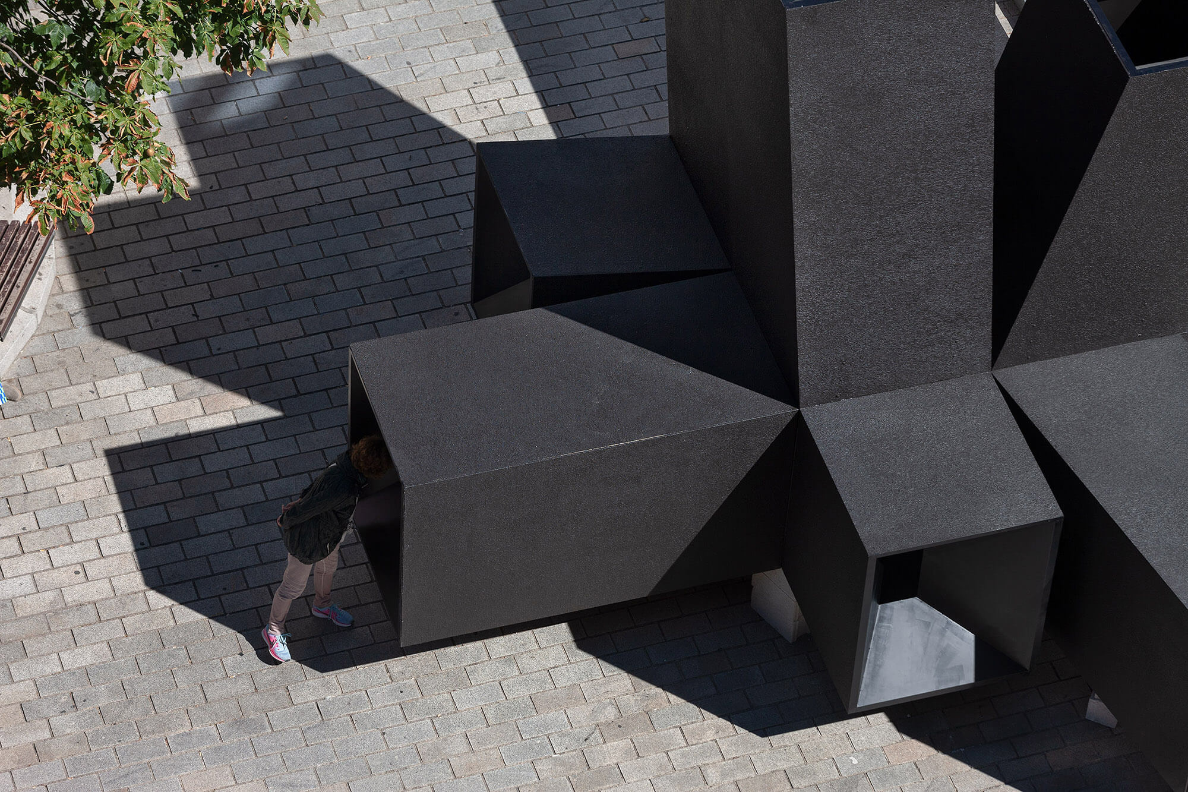

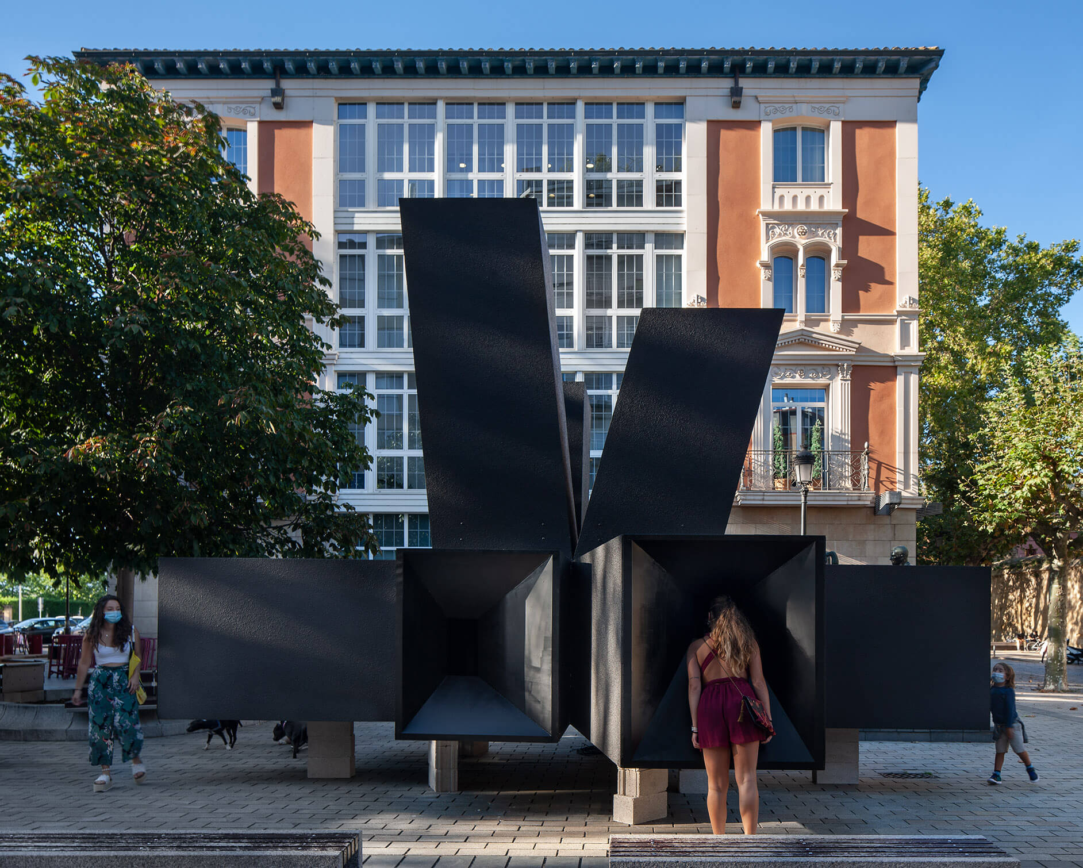
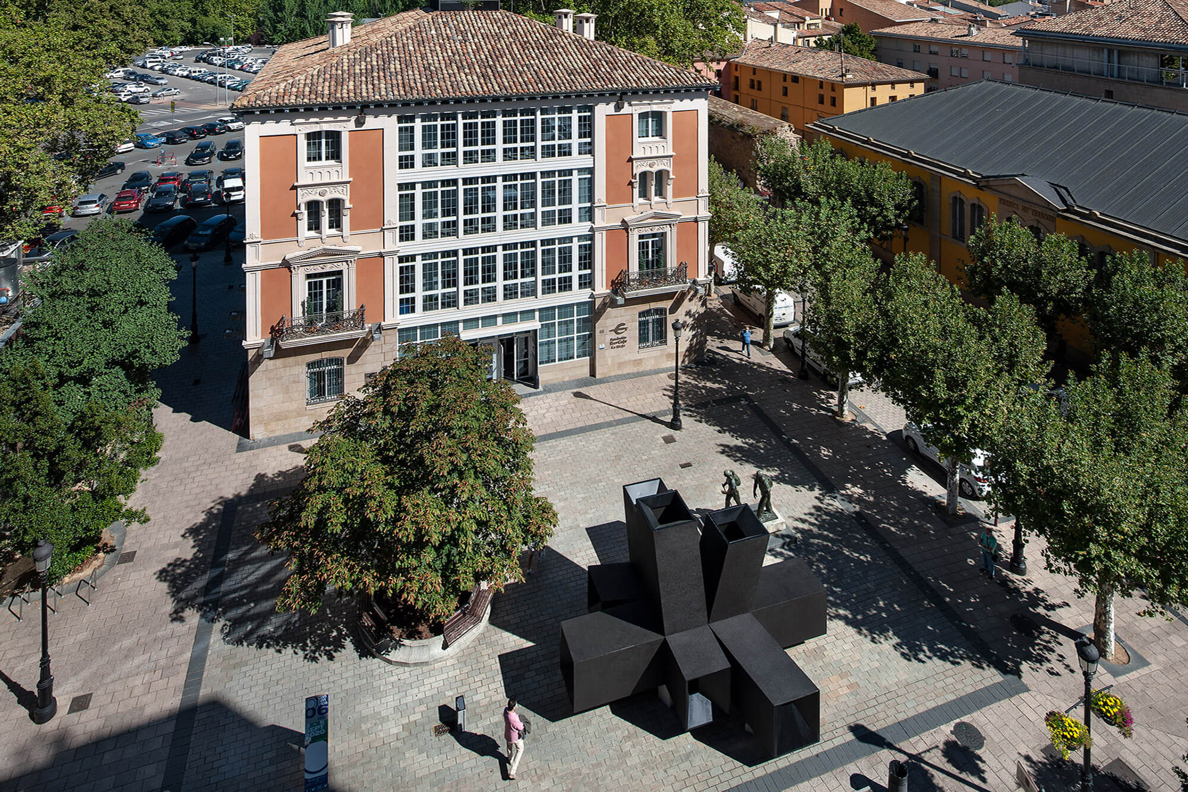
LARGE KIOSK
Large/Kiosk is an independent bookstore nestled near Lake Geneva, sharing its space with Large Network, an agency renowned for its expertise in graphic design. The project blends raw, industrial elements, exuding an aesthetic characterized by metal and wooden finishes. The centerpiece of the space is a set of diagonal, generously sized tables inviting visitors to linger and explore the array of literary offerings while in direct connection with designers. Its commitment to transparency, both in its design ethos and physical layout, is evident with open spaces available for a cultural agenda featuring regular lectures and book launches. From the open floor plan to the large windows that flood the space with views of the urban landscape, the design fosters a sense of openness and connectivity among the bookstore, the agency, and the city.
Category: Project. Built
Architect/s: Javier F. Contreras, Youri Kravtchenko, Ignacio Hornillos
Collaborator/s: Cécile-Diama Samb
© Emma Birbaud, Audrey Besanceney
Large/Kiosk is an independent bookstore nestled near Lake Geneva, sharing its space with Large Network, an agency renowned for its expertise in graphic design. The project blends raw, industrial elements, exuding an aesthetic characterized by metal and wooden finishes. The centerpiece of the space is a set of diagonal, generously sized tables inviting visitors to linger and explore the array of literary offerings while in direct connection with designers. Its commitment to transparency, both in its design ethos and physical layout, is evident with open spaces available for a cultural agenda featuring regular lectures and book launches. From the open floor plan to the large windows that flood the space with views of the urban landscape, the design fosters a sense of openness and connectivity among the bookstore, the agency, and the city.
Category: Project. Built
Architect/s: Javier F. Contreras, Youri Kravtchenko, Ignacio Hornillos
Collaborator/s: Cécile-Diama Samb
© Emma Birbaud, Audrey Besanceney
Geneva, 2019
![]()
![]()
![]()
![]()

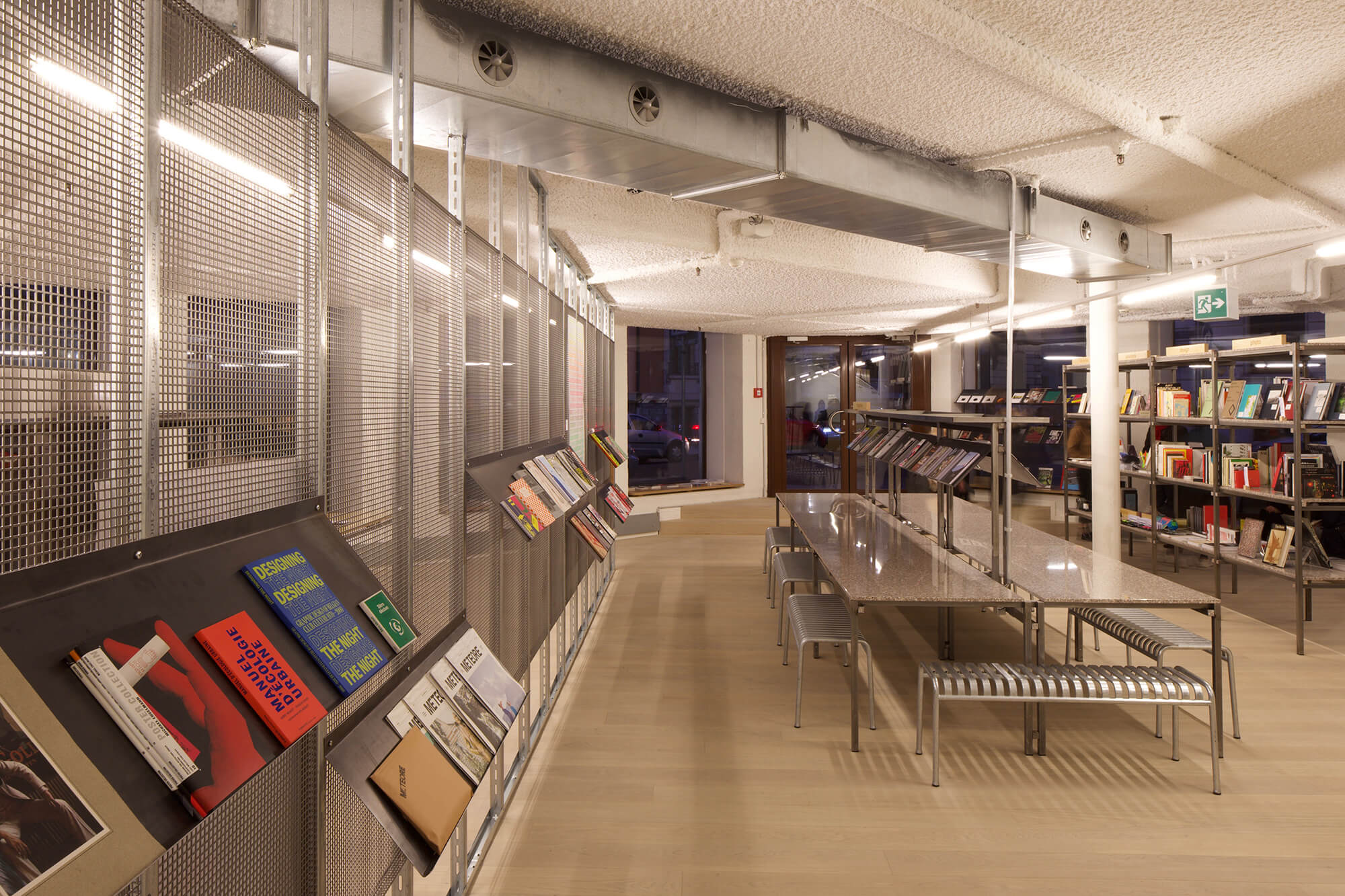
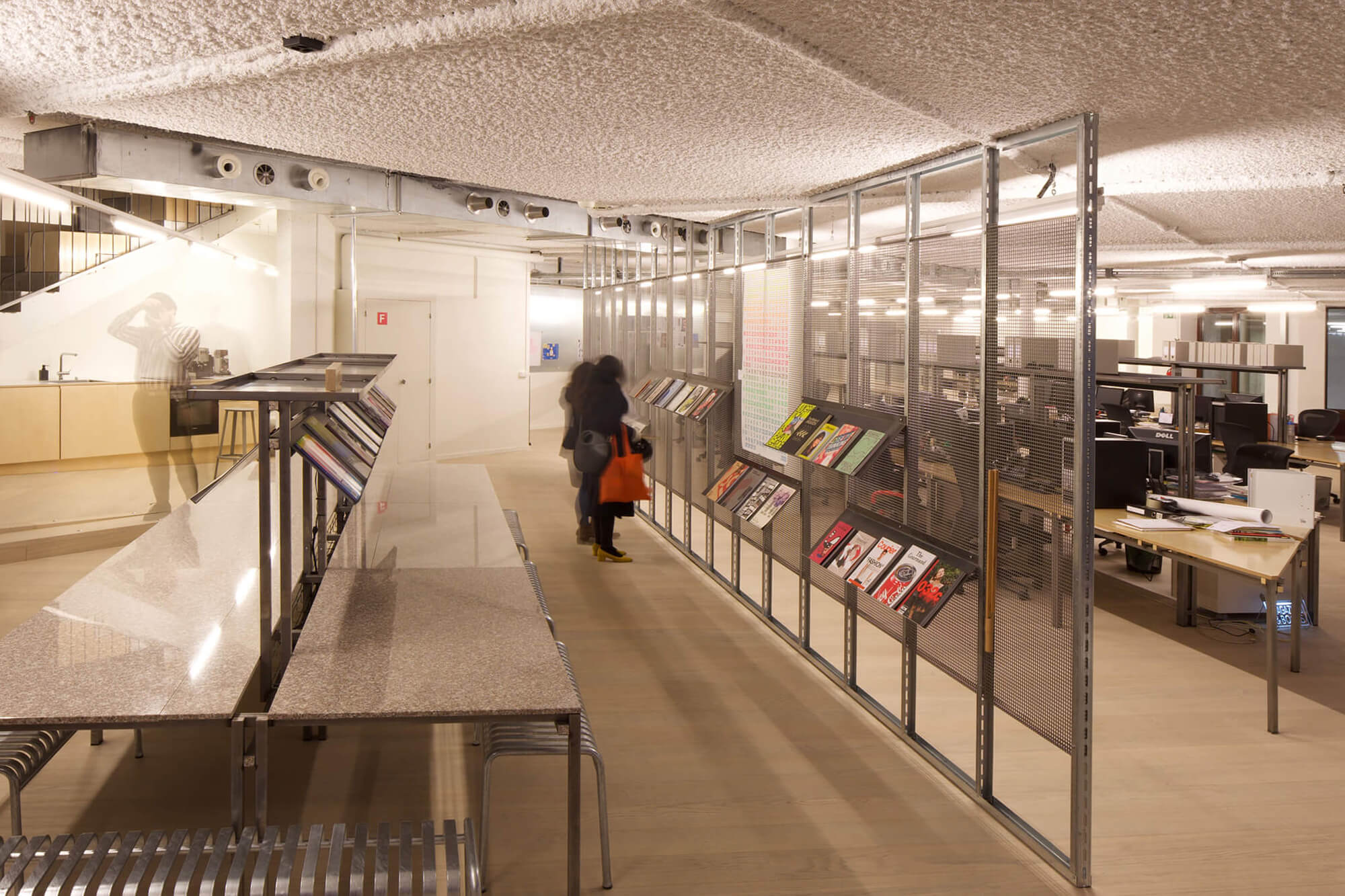
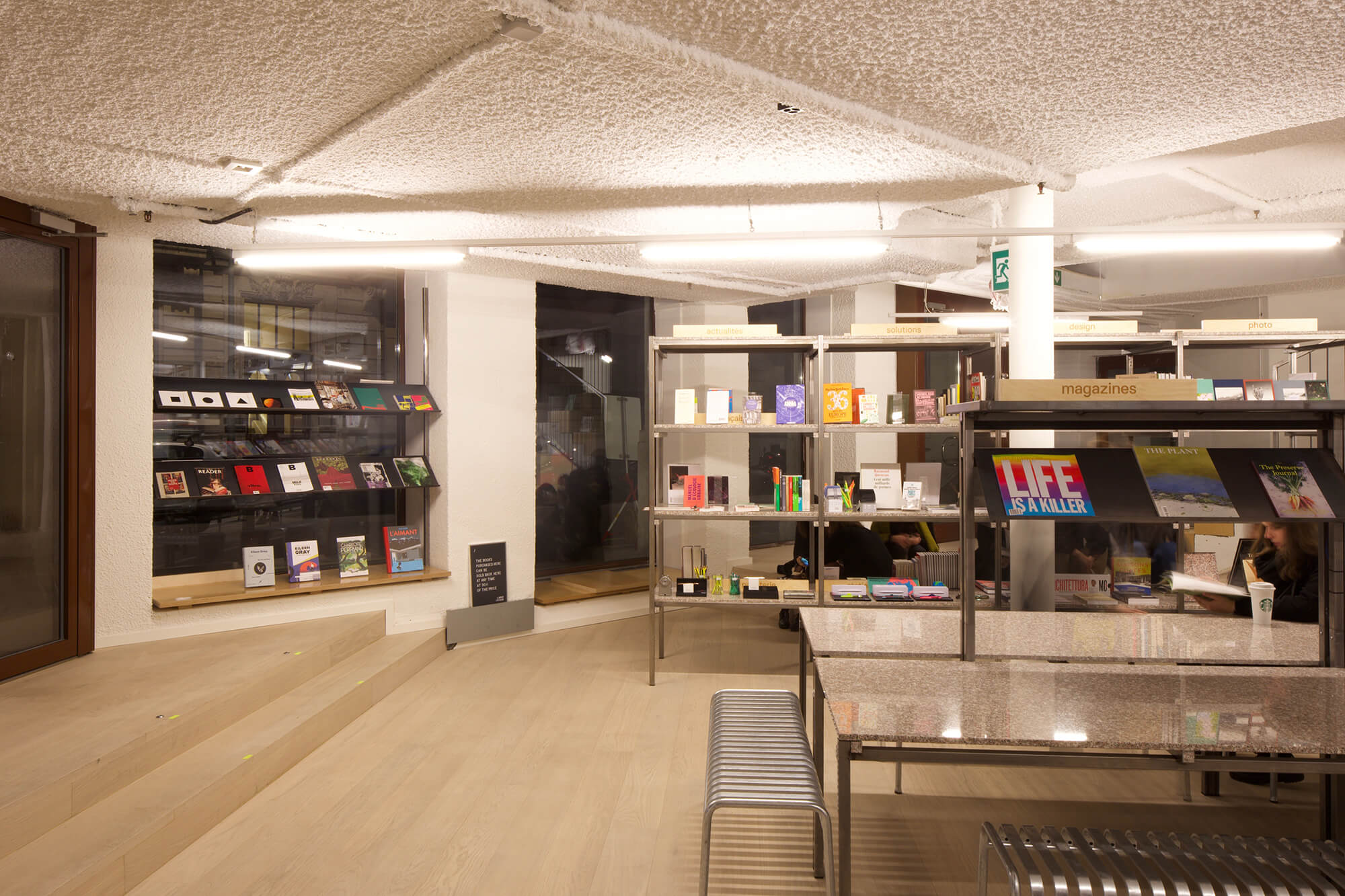
SCÈNES DE NUIT
Nocturnal Exhibition at f’ar Lausanne
Scènes de Nuit presents five nocturnal encounters exploring the role of night in the construction of contemporary cities and societies. The exhibition seeks to reflect on the spaces, activities, and media in nighttime culture, using evening events and performative scenography as display platforms. The themed evenings—SHOP, FILM, CLUB, FOOD, and CITY—explore the nocturnal practices and rituals associated with different space types, such as corner shops, cinemas, nightclubs, restaurants, and artificially lit urban environments. They become experimental laboratories to examine the relationship between night and architecture.
Category: Exhibition
Curator/s: Javier F. Contreras, Youri Kravtchenko
Assistant: Manon Portera
Scenography: HEAD – Genève, Interior Architecture
Awards: 1st Prize Curatorial Competition f’ar
Publications: Scènes de Nuit / Night & Architecture (Madrid: Asimétricas, 2021)
Research Platfom: Scènes de Nuit
© Baptiste Coulon, Lea Kloos
Nocturnal Exhibition at f’ar Lausanne
Scènes de Nuit presents five nocturnal encounters exploring the role of night in the construction of contemporary cities and societies. The exhibition seeks to reflect on the spaces, activities, and media in nighttime culture, using evening events and performative scenography as display platforms. The themed evenings—SHOP, FILM, CLUB, FOOD, and CITY—explore the nocturnal practices and rituals associated with different space types, such as corner shops, cinemas, nightclubs, restaurants, and artificially lit urban environments. They become experimental laboratories to examine the relationship between night and architecture.
Category: Exhibition
Curator/s: Javier F. Contreras, Youri Kravtchenko
Assistant: Manon Portera
Scenography: HEAD – Genève, Interior Architecture
Awards: 1st Prize Curatorial Competition f’ar
Publications: Scènes de Nuit / Night & Architecture (Madrid: Asimétricas, 2021)
Research Platfom: Scènes de Nuit
© Baptiste Coulon, Lea Kloos
Lausanne, 2019
![]()
![]()
![]()
![]()
![]()
![]()
![]()
![]()
![]()
![]()
![]()
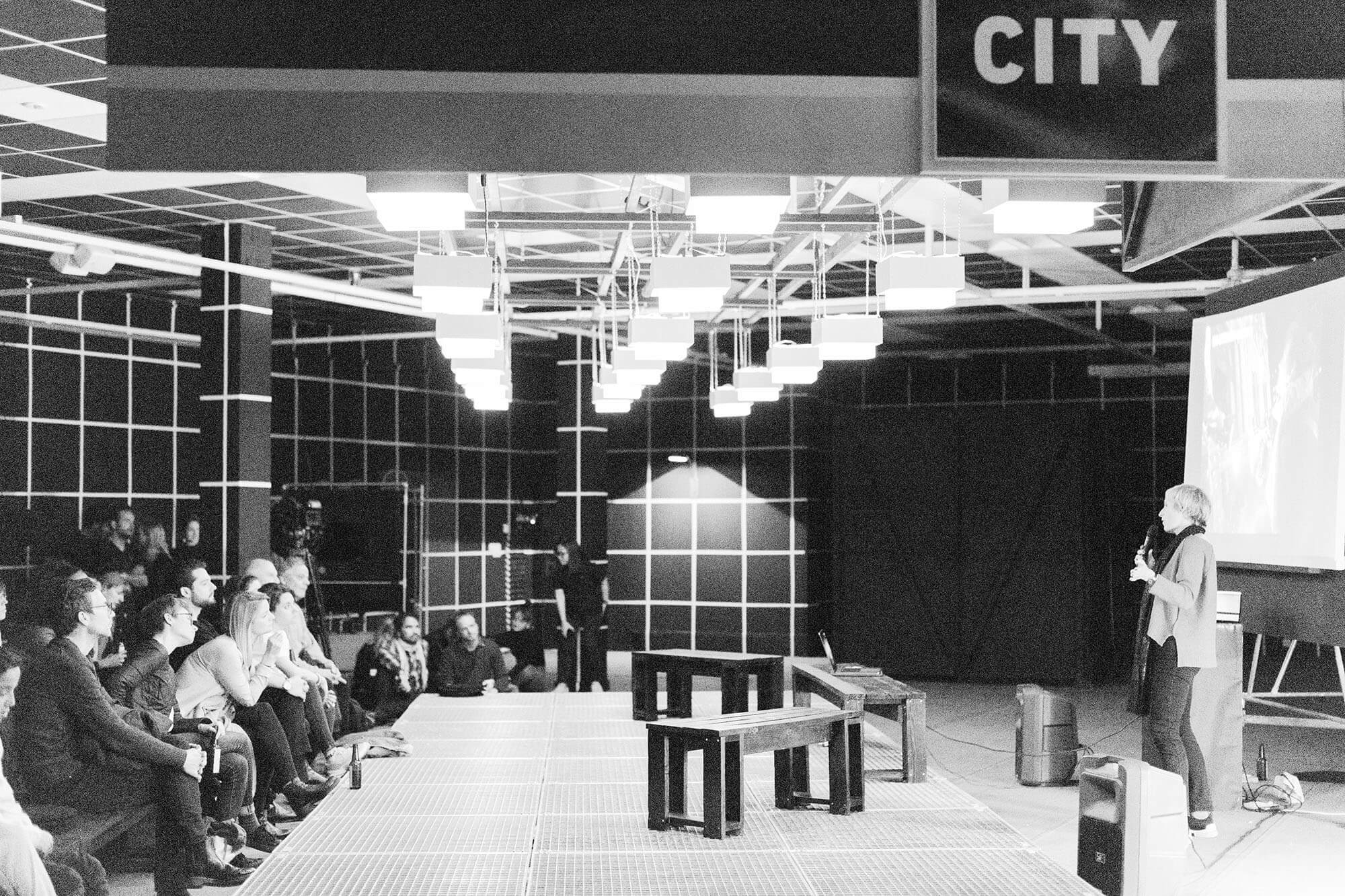

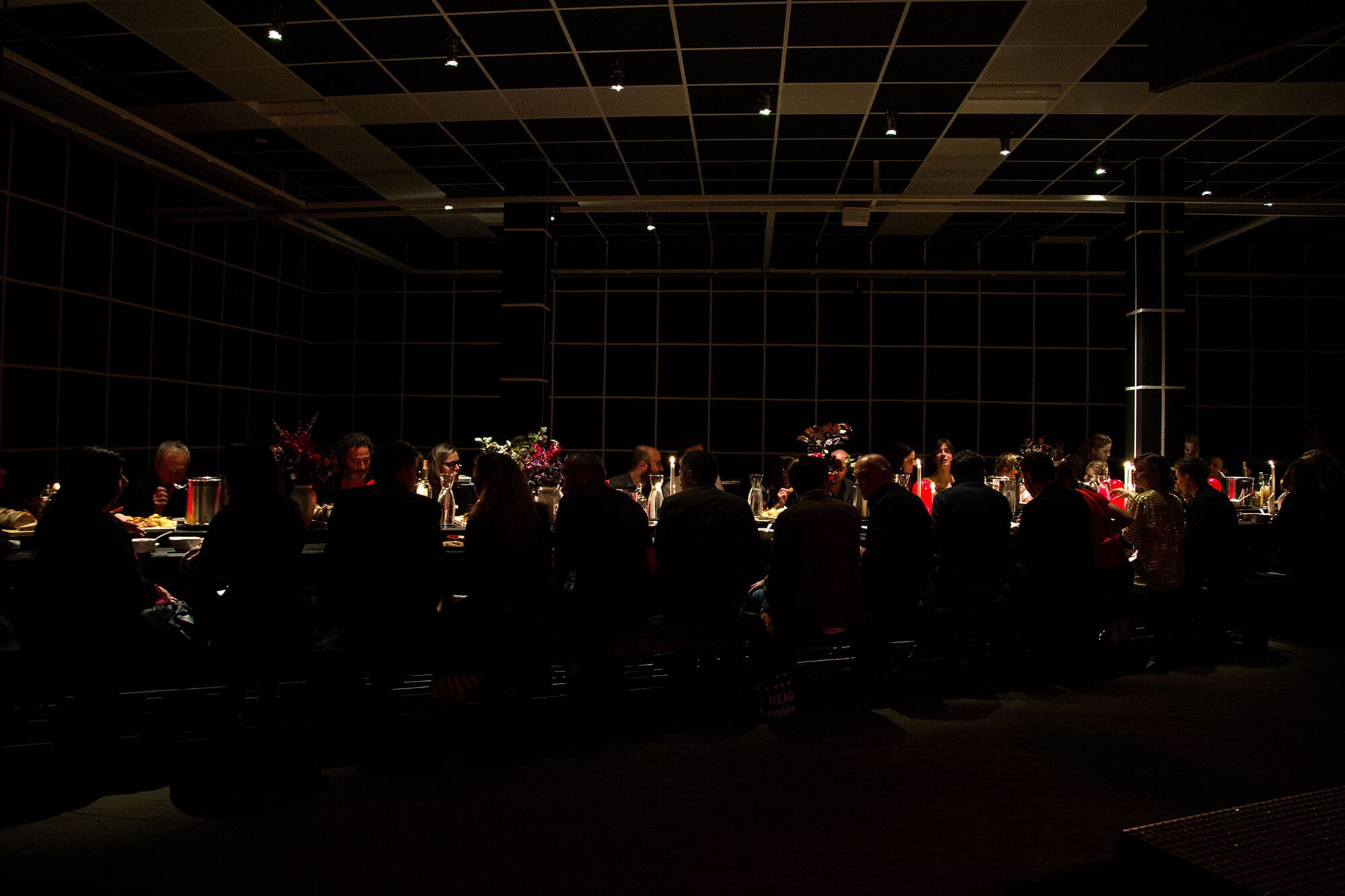

PROJECTS / EXHIBITIONS - index
With HEAD – Genève
2084: Diorama of the Future
Alcova / Milan Design Week. April 2024
Edelweiss House - A Greenhouse for the 21st Century
HEAD – Genève. January 2024
Appropriate Barragán
Barragán Gallery, Vitra Schaudepot, Weil-am-Rhein. October 2023 – April 2024
Im-Meuble Clarté
Fondation Clarté, Geneva. October 2023 – January 2024
Circa Diem
Lighten Up! On Biology and Time. EPFL Pavilions, Lausanne. March 2023 – June 2023
Réanime
Fondation Clarté, Geneva. March 2023 – June 2023
Digital Totem
HEAD – Genève Fashion Show, Geneva. November 2022
Playing Fields
European Heritage Days, Geneva. September 2022
Frame Awards 2023 / Category: Set Design of the Year
La Ville pour Penser Demain
Cité des Métiers, Geneva. November 2022
Herbarium of Interiors - A Milk Bar
Alcova / Milan Design Week. September 2021
Archipelago - Architectures for the Multiverse
HEAD – Genève / HEPIA. Geneva. May 2021
False Space
Architecture Triennale, Lisbon. October 2019 - December 2019
Scènes de Nuit
Nocturnal Exhibition, F'AR Lausanne. May 2019
Space Duality - Virtual Reality in Interior Architecture
HEAD – Genève, Geneva. June 2019
Red Dot Award, 2020
Frame Awards 2020 / Category: Innovation Award
#Looslab
Designers' Saturday, Langenthal. November 2018
Nominee, Design Prize Switzerland 2019/20
2084: Diorama of the Future
Alcova / Milan Design Week. April 2024
Edelweiss House - A Greenhouse for the 21st Century
HEAD – Genève. January 2024
Appropriate Barragán
Barragán Gallery, Vitra Schaudepot, Weil-am-Rhein. October 2023 – April 2024
Im-Meuble Clarté
Fondation Clarté, Geneva. October 2023 – January 2024
Circa Diem
Lighten Up! On Biology and Time. EPFL Pavilions, Lausanne. March 2023 – June 2023
Réanime
Fondation Clarté, Geneva. March 2023 – June 2023
Digital Totem
HEAD – Genève Fashion Show, Geneva. November 2022
Playing Fields
European Heritage Days, Geneva. September 2022
Frame Awards 2023 / Category: Set Design of the Year
La Ville pour Penser Demain
Cité des Métiers, Geneva. November 2022
Herbarium of Interiors - A Milk Bar
Alcova / Milan Design Week. September 2021
Archipelago - Architectures for the Multiverse
HEAD – Genève / HEPIA. Geneva. May 2021
False Space
Architecture Triennale, Lisbon. October 2019 - December 2019
Scènes de Nuit
Nocturnal Exhibition, F'AR Lausanne. May 2019
Space Duality - Virtual Reality in Interior Architecture
HEAD – Genève, Geneva. June 2019
Red Dot Award, 2020
Frame Awards 2020 / Category: Innovation Award
#Looslab
Designers' Saturday, Langenthal. November 2018
Nominee, Design Prize Switzerland 2019/20