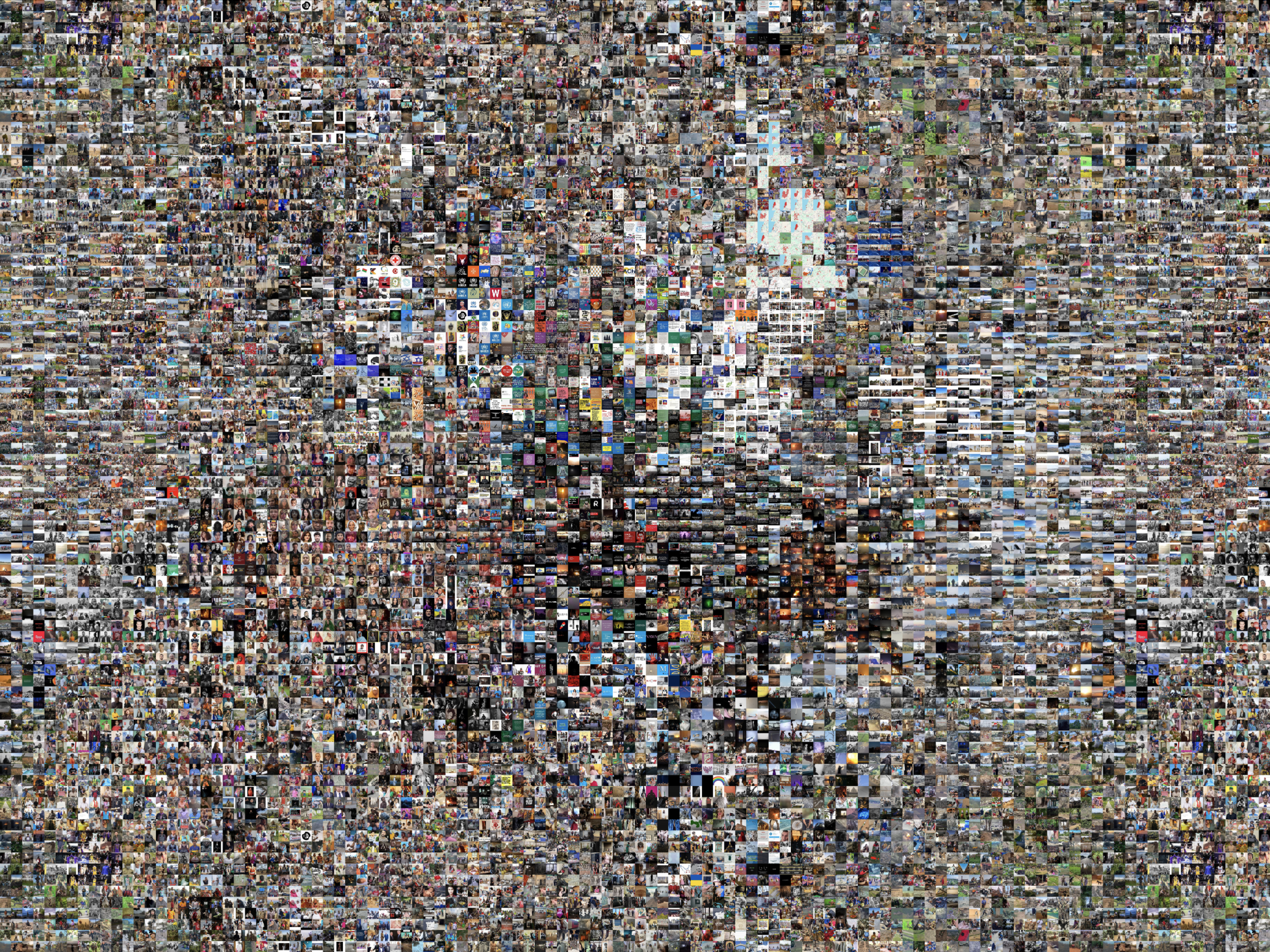Javier Fernández Contreras, PhD, is an architect and architectural theorist, and he serves as the head of the Department of Space Design/Interior Architecture at HEAD – Genève. His work explores the relationship between architecture, representation and media, with a specific focus on the role of interiors in the construction of contemporaneity.
ARCHITECTURE, HUMANITARIANISM, AND SOCIAL MEDIA
This study analyzes how social media represents bodies, spaces, and architecture in humanitarian crises, contrasting the narratives of global institutions and celebrities with those of local organizations and civilians. Developed with MAIA students and based on content from more than 200 accounts across 13 regions affected by conflict and displacement—from Ukraine and South Sudan to the Darién Gap and Bangladesh—it reveals how social media reshapes humanitarian perception in two opposing yet interconnected ways: by distancing attention through passive scrolling and by fostering digital intimacy through close views of victims’ embodied experiences. Architecture emerges as an active agent in these mediated encounters, while algorithms privilege standardized, visually compelling imagery over complex realities.
Data Analytics: (MAIA students in Interior Architecture): Matilde Arletti, Martino De Grandis, Maxime Joost, Lina Laube, Bianca Longoni, Hugo Maia Schmitt, Letizia Milone, Ailyn Pieyre, Célestine Potin, Paul Rigal, Lisa Schober, Kim Schönauer, Karol Szmigielski, Mariannina Thielemans.
Category: Essay. English
Author/s: Javier F. Contreras, Damien Greder
Download PDF (English)
© Samuel Jaccard
This study analyzes how social media represents bodies, spaces, and architecture in humanitarian crises, contrasting the narratives of global institutions and celebrities with those of local organizations and civilians. Developed with MAIA students and based on content from more than 200 accounts across 13 regions affected by conflict and displacement—from Ukraine and South Sudan to the Darién Gap and Bangladesh—it reveals how social media reshapes humanitarian perception in two opposing yet interconnected ways: by distancing attention through passive scrolling and by fostering digital intimacy through close views of victims’ embodied experiences. Architecture emerges as an active agent in these mediated encounters, while algorithms privilege standardized, visually compelling imagery over complex realities.
Data Analytics: (MAIA students in Interior Architecture): Matilde Arletti, Martino De Grandis, Maxime Joost, Lina Laube, Bianca Longoni, Hugo Maia Schmitt, Letizia Milone, Ailyn Pieyre, Célestine Potin, Paul Rigal, Lisa Schober, Kim Schönauer, Karol Szmigielski, Mariannina Thielemans.
Category: Essay. English
Author/s: Javier F. Contreras, Damien Greder
Download PDF (English)
© Samuel Jaccard
2084: A DIORAMA OF THE FUTURE
2084: A Diorama of the Future is an architectural speculation on post-Anthropocene challenges, envisioning a future where some cities lie abandoned while others endure extreme climate conditions. In this scenario, a diverse group of human and non-human explorers parachutes into the year 2084, navigating survival and reconstruction. Unlike 19th-century dioramas that romanticized nature behind glass, this project transforms part of Villa Bagatti Valsecchi’s annexes into a performative device, immersing visitors in damaged landscapes while confronting environmental and societal dilemmas. Within this large space, both performers and visitors take on the role of inhabitants in a changing vivarium, whose evolution challenges the relationship between vision, habitat, and climate change.
Category: Exhibition
Team: HEAD – Genève, Interior Architecture
Awards: Nominee, Créateurs Design Awards 2025
Press: Designboom / Dezeen / hube magazine / Elle décor / Interni / Trendhunter / Adorno Design
© HEAD – Genève. Raphaëlle Mueller
2084: A Diorama of the Future is an architectural speculation on post-Anthropocene challenges, envisioning a future where some cities lie abandoned while others endure extreme climate conditions. In this scenario, a diverse group of human and non-human explorers parachutes into the year 2084, navigating survival and reconstruction. Unlike 19th-century dioramas that romanticized nature behind glass, this project transforms part of Villa Bagatti Valsecchi’s annexes into a performative device, immersing visitors in damaged landscapes while confronting environmental and societal dilemmas. Within this large space, both performers and visitors take on the role of inhabitants in a changing vivarium, whose evolution challenges the relationship between vision, habitat, and climate change.
Category: Exhibition
Team: HEAD – Genève, Interior Architecture
Awards: Nominee, Créateurs Design Awards 2025
Press: Designboom / Dezeen / hube magazine / Elle décor / Interni / Trendhunter / Adorno Design
© HEAD – Genève. Raphaëlle Mueller
Alcova / Milan, 2024
![]()
![]()
![]()
![]()
![]()
![]()
![]()
![]()
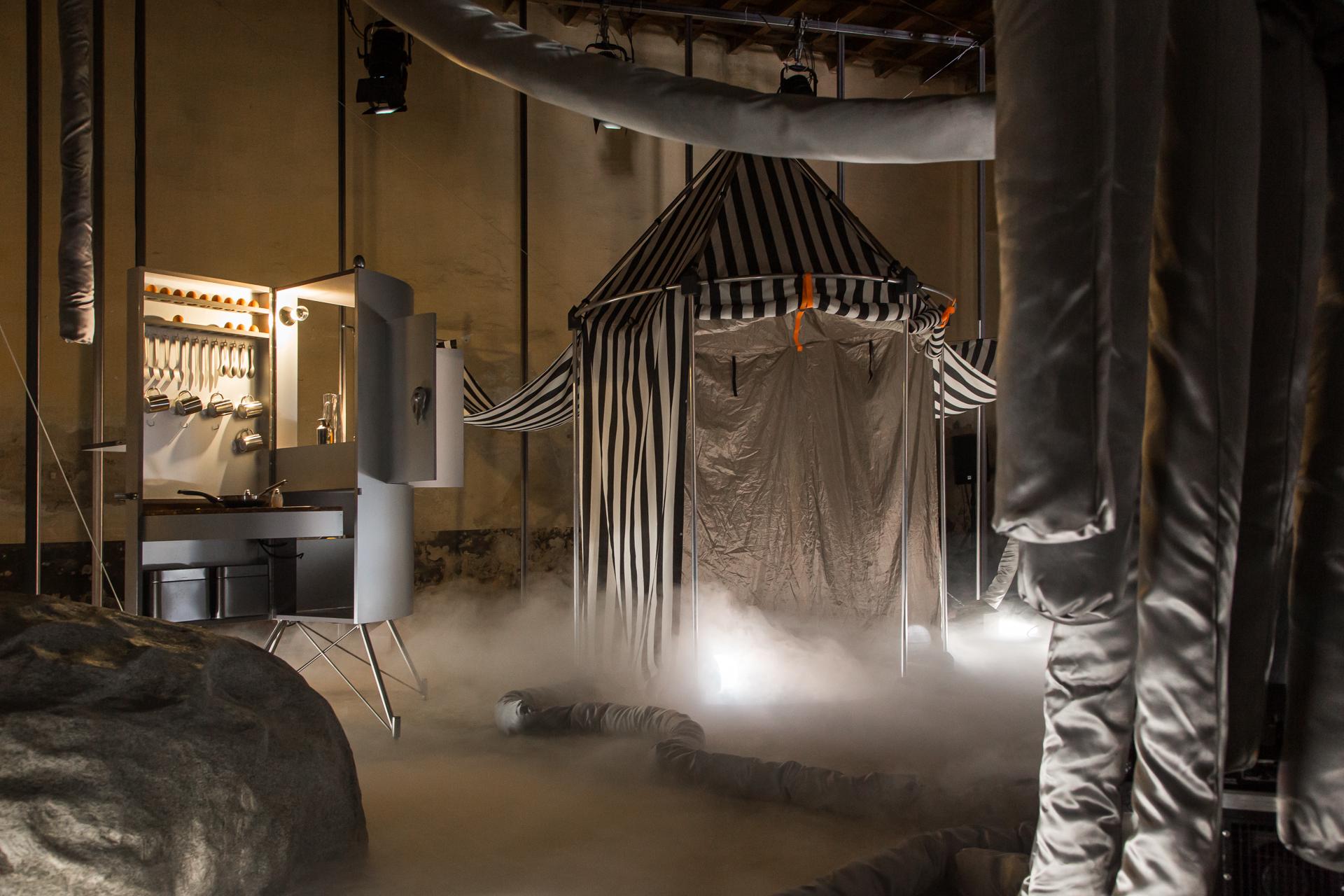



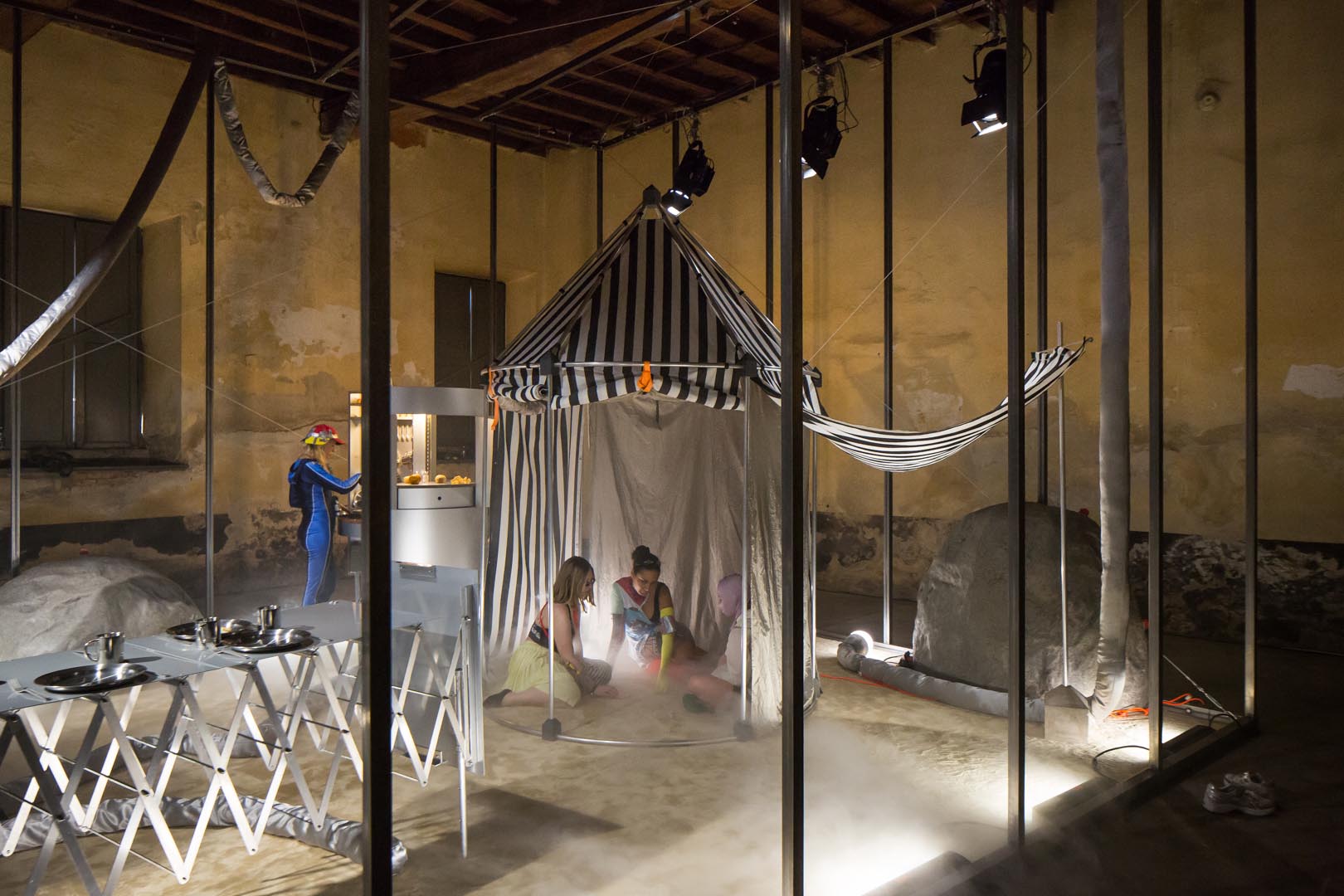
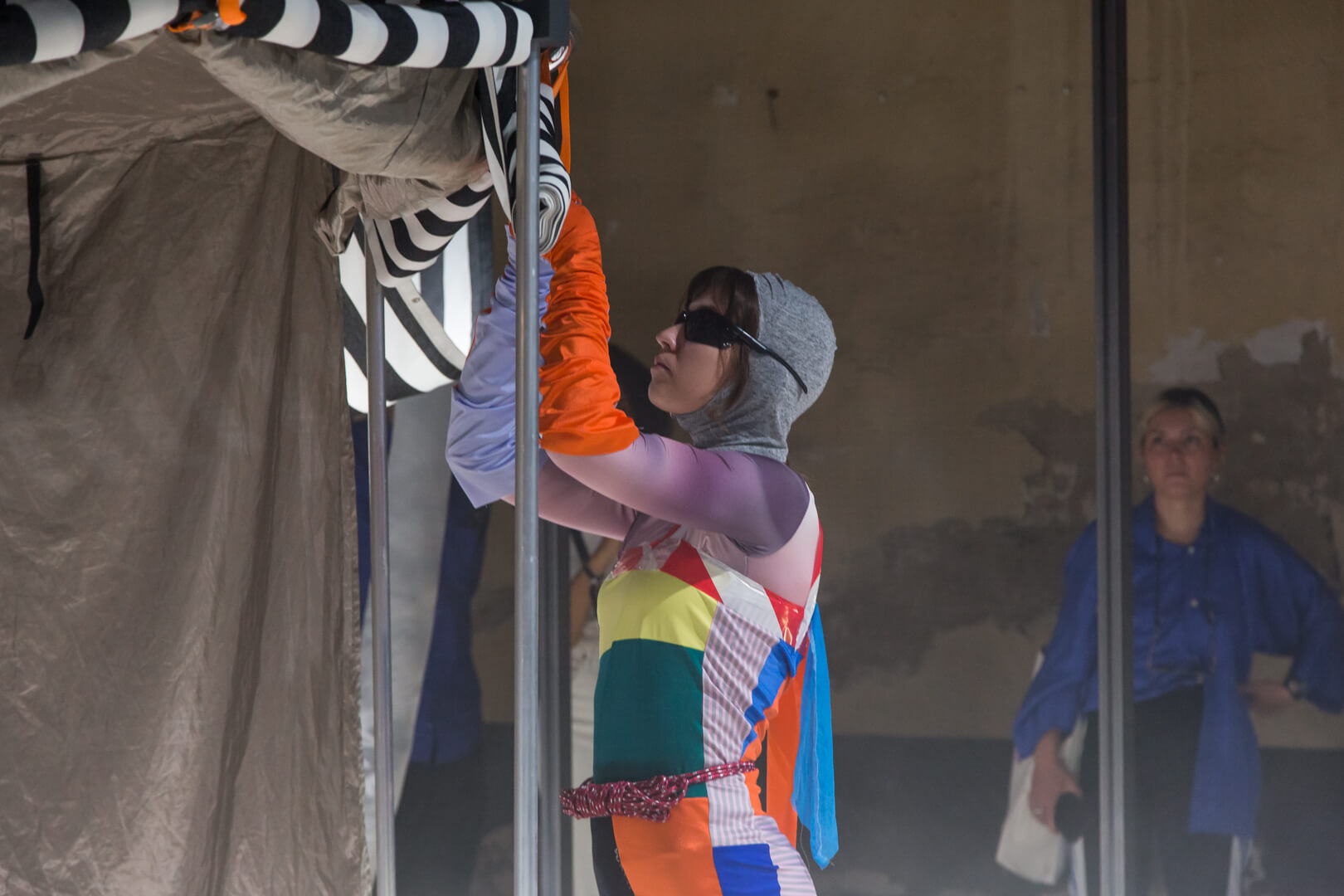

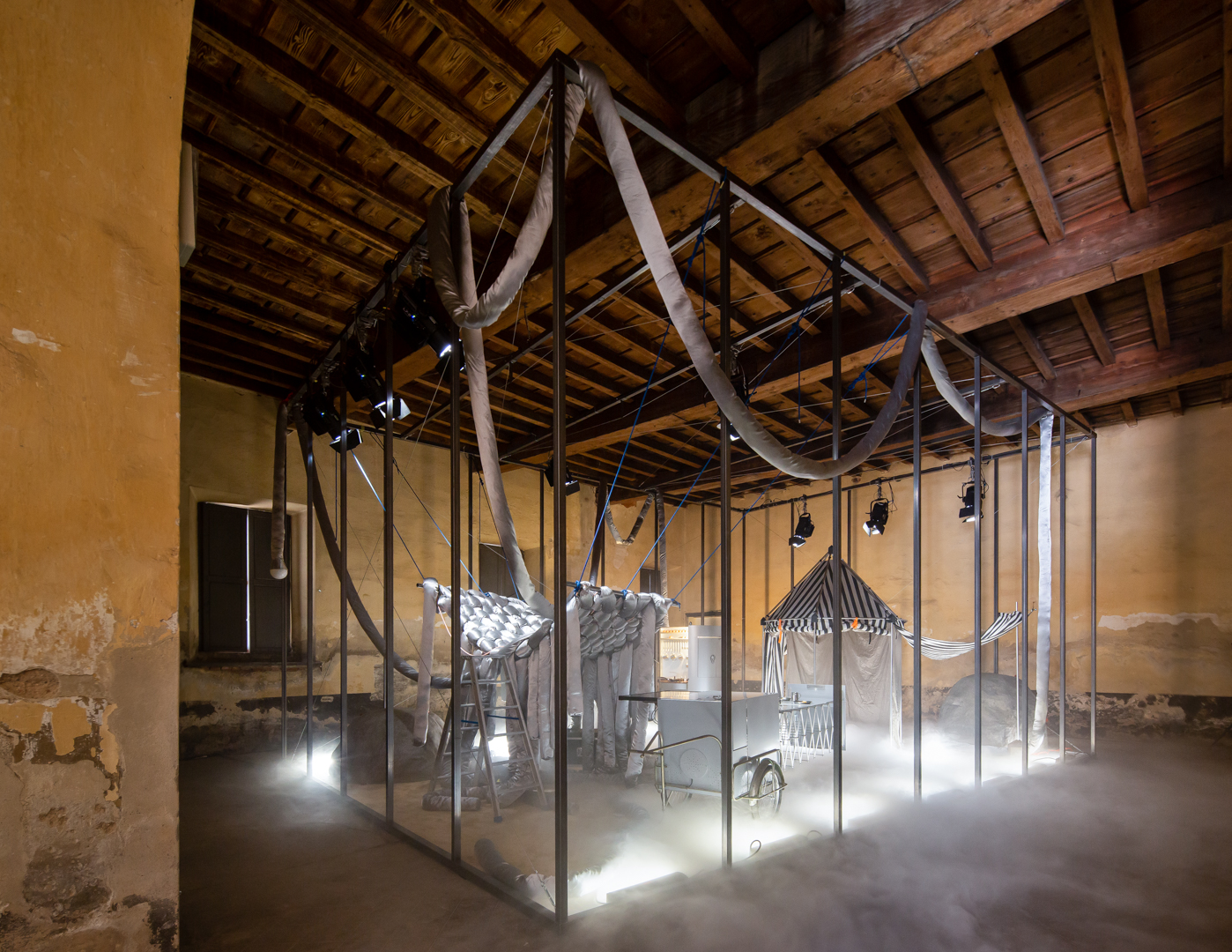
NOCTURNAL HISTORY OF ARCHITECTURE
For centuries, architectural theory has been dominated by solar and diurnal paradigms. References to night in Vitruvius' De Architectura are scarce, as they are in the Renaissance treatises by Alberti or Palladio. However, the night has been, for millennia, a central laboratory in the development of new forms of space. This book offers a first chronological attempt at A Nocturnal History of Architecture, spanning over 2000 years across different geographies and societies. From the elusive darkness of Greek temples to the overlit American suburbia, and from moon-inspired Japanese aesthetics to Italian nightclubs, it reveals how the evolution of human beings and their material environment is inseparable from the night.
Essays by: Sébastien Grosset, Efrosyni Boutsikas, Maria Shevelkina, Murielle Hladik, Maarten Delbeke, Amy Chazkel, Lucía Jalón, Carlotta Darò, Yan Rocher, Alexandra Sumorok, Chase Galis, Cat Rossi, Léa-Catherine Szacka, Hilary Orange, Nick Dunn, Youri Kravtchenko
Category: Book. English
Editor/s: Javier F. Contreras, Vera Sacchetti, Roberto Zancan
Collection: COLUMN (2)
ISBN: 978-3-95905-674-8
Research Platform: Scènes de Nuit
Full book: Open Access
© HEAD – Genève, Morgan Carlier
For centuries, architectural theory has been dominated by solar and diurnal paradigms. References to night in Vitruvius' De Architectura are scarce, as they are in the Renaissance treatises by Alberti or Palladio. However, the night has been, for millennia, a central laboratory in the development of new forms of space. This book offers a first chronological attempt at A Nocturnal History of Architecture, spanning over 2000 years across different geographies and societies. From the elusive darkness of Greek temples to the overlit American suburbia, and from moon-inspired Japanese aesthetics to Italian nightclubs, it reveals how the evolution of human beings and their material environment is inseparable from the night.
Essays by: Sébastien Grosset, Efrosyni Boutsikas, Maria Shevelkina, Murielle Hladik, Maarten Delbeke, Amy Chazkel, Lucía Jalón, Carlotta Darò, Yan Rocher, Alexandra Sumorok, Chase Galis, Cat Rossi, Léa-Catherine Szacka, Hilary Orange, Nick Dunn, Youri Kravtchenko
Category: Book. English
Editor/s: Javier F. Contreras, Vera Sacchetti, Roberto Zancan
Collection: COLUMN (2)
ISBN: 978-3-95905-674-8
Research Platform: Scènes de Nuit
Full book: Open Access
© HEAD – Genève, Morgan Carlier
(Leipzig: Spector Books, 2024)
![]()
![]()
![]()
![]()

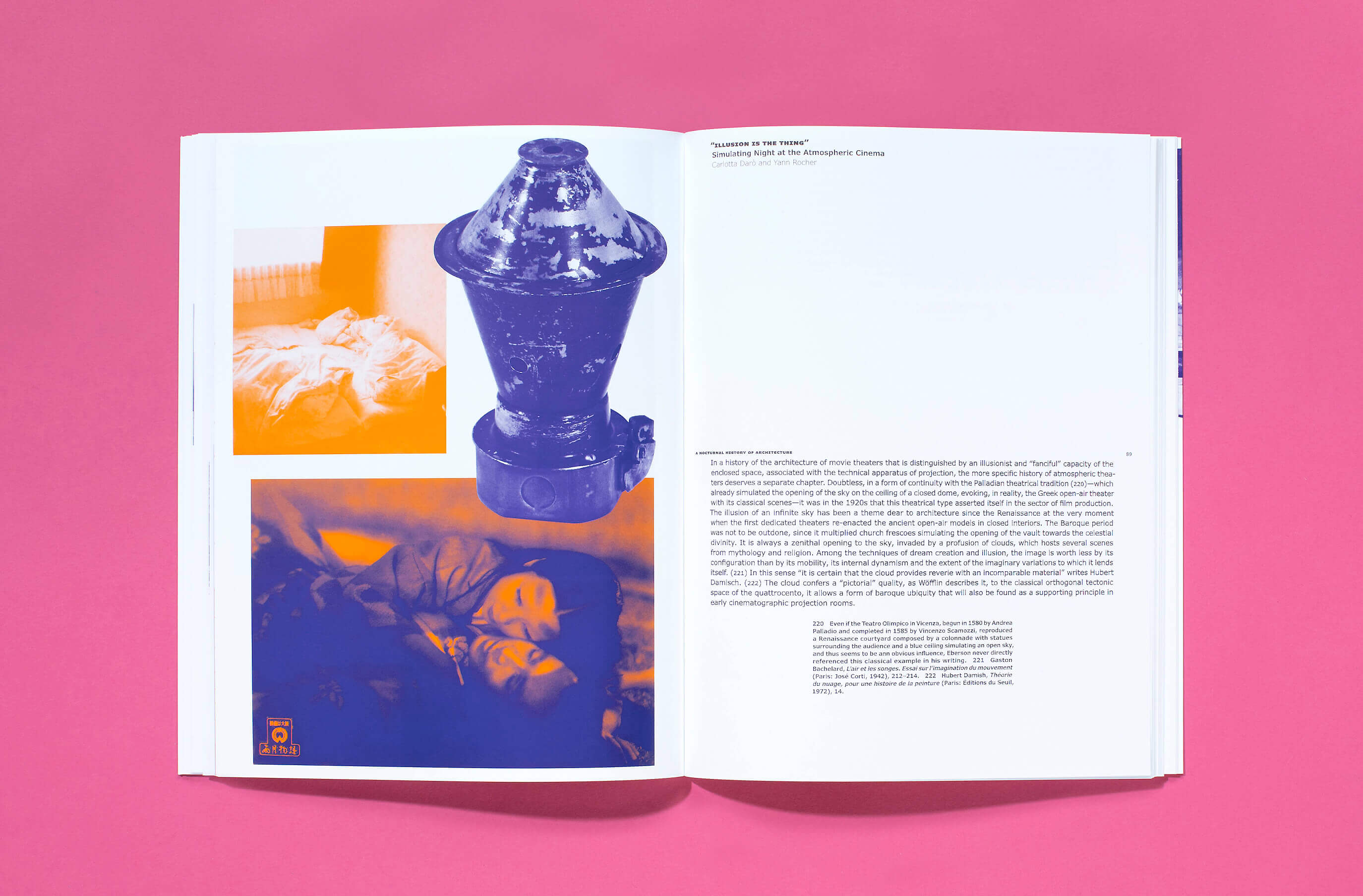
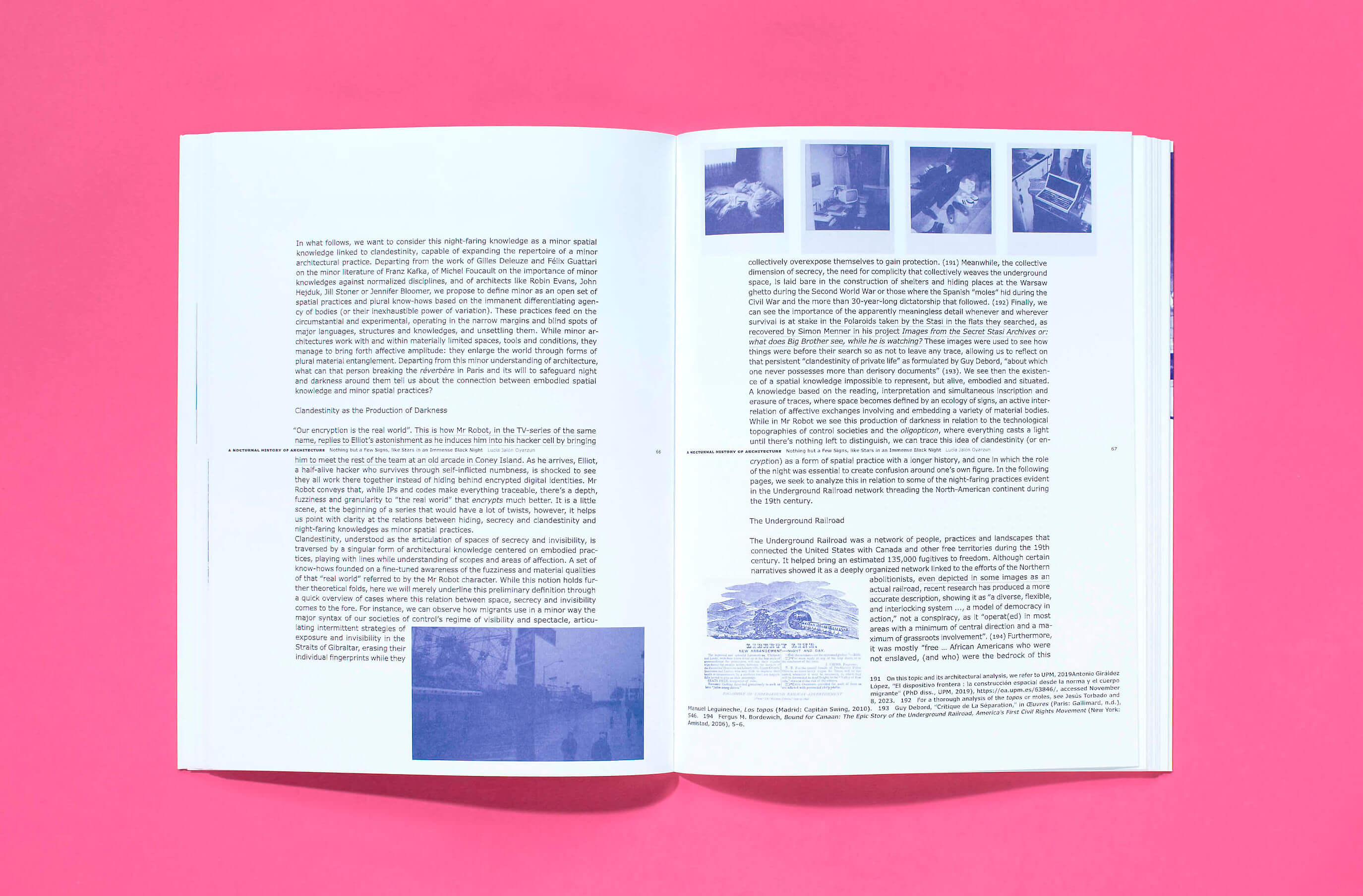

INSTAGRAM, TIPOLOGY AND ARCHITECTURE
The Interiors of Social Media
Analyzing the most followed Instagram accounts worldwide, this essay investigates the role that social media plays in the contemporary redefinition of our material environment and its virtual boundaries. Operating within a framework of production/consumption, Instagram establishes hierarchies based on the success of content, the most valued body types, and the types of architecture presented for public consumption. From the members of the Kardashian-Jenner family to Leo Messi, and from Beyoncé to Cristiano Ronaldo, the most followed accounts predominantly feature heterosexual celebrities, reinforcing norms and stereotypes that are regularly framed within interior spaces. Addressing these interiorities through a typological classification is to recognize that they are producing architecture, and therefore spatial behaviors and norms.
Category: Essay. English, Spanish
Author/s: Javier F. Contreras, Paule Perron
ISSN: 1853-1997
Download PDF (English)
Download PDF (Spanish)
The Interiors of Social Media
Analyzing the most followed Instagram accounts worldwide, this essay investigates the role that social media plays in the contemporary redefinition of our material environment and its virtual boundaries. Operating within a framework of production/consumption, Instagram establishes hierarchies based on the success of content, the most valued body types, and the types of architecture presented for public consumption. From the members of the Kardashian-Jenner family to Leo Messi, and from Beyoncé to Cristiano Ronaldo, the most followed accounts predominantly feature heterosexual celebrities, reinforcing norms and stereotypes that are regularly framed within interior spaces. Addressing these interiorities through a typological classification is to recognize that they are producing architecture, and therefore spatial behaviors and norms.
Category: Essay. English, Spanish
Author/s: Javier F. Contreras, Paule Perron
ISSN: 1853-1997
Download PDF (English)
Download PDF (Spanish)
Burning Farm, No. 14 (November 2024) / PLOT, No. 72 (February 2024): 174-183
![]()

